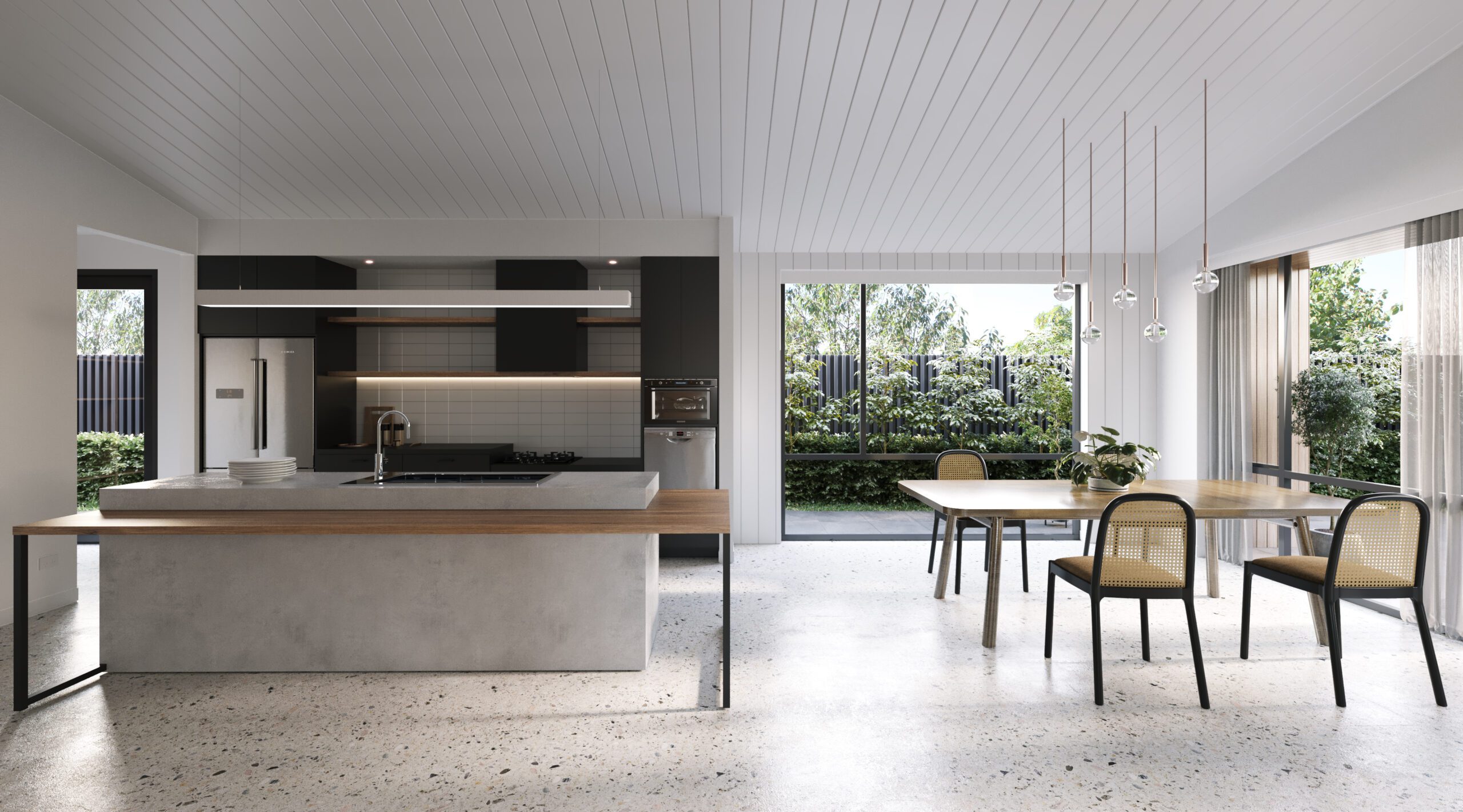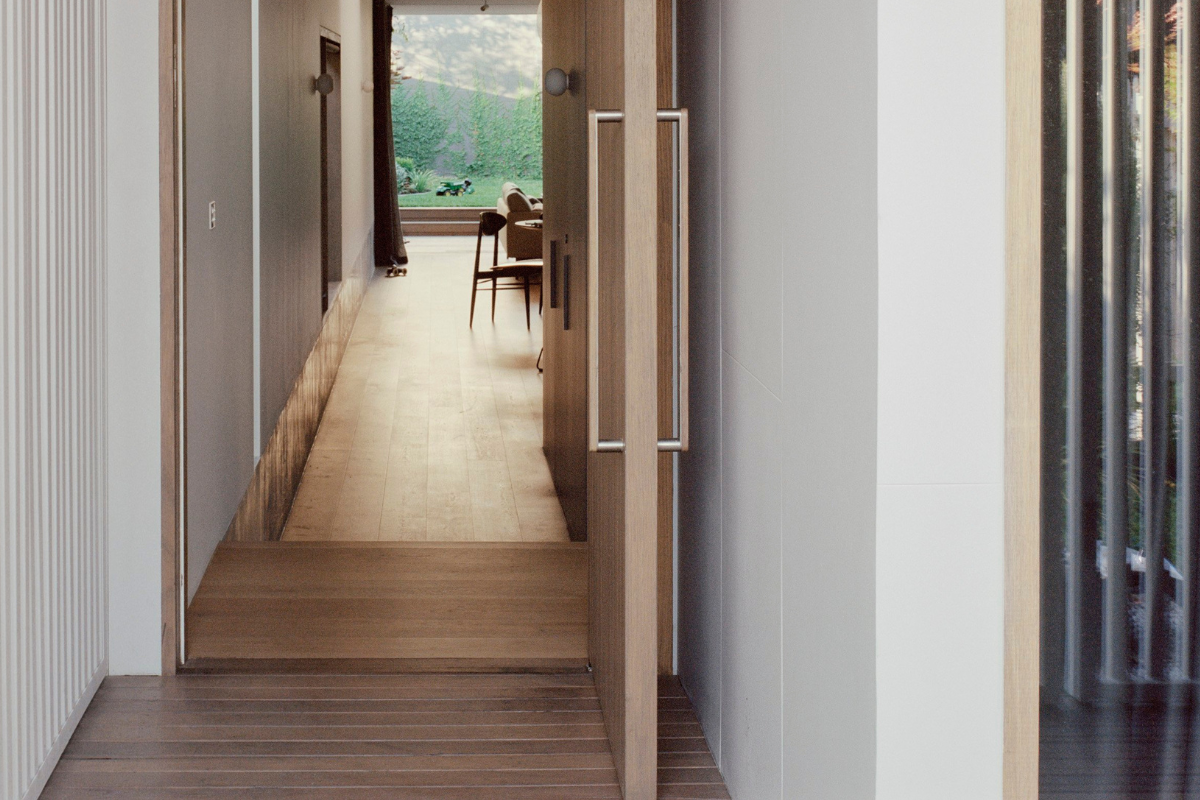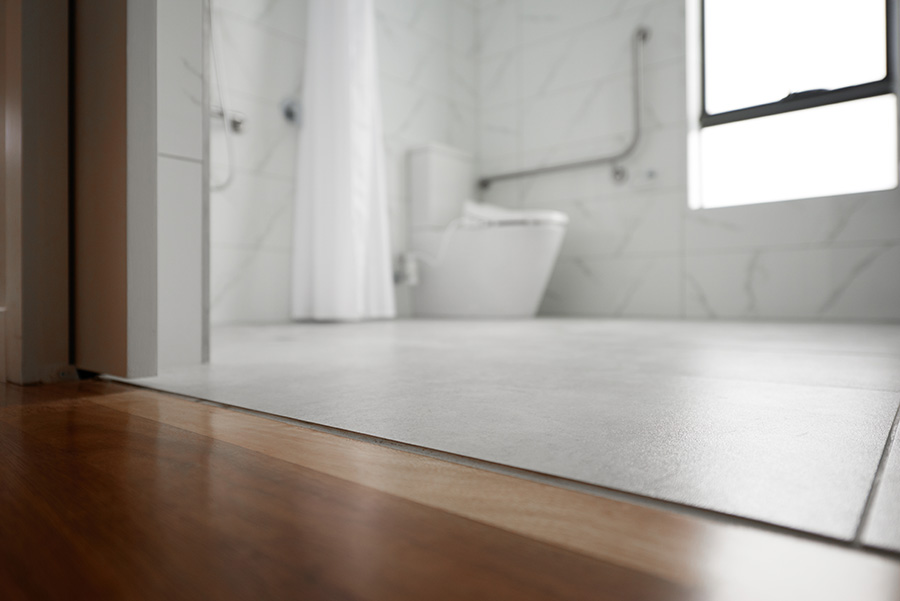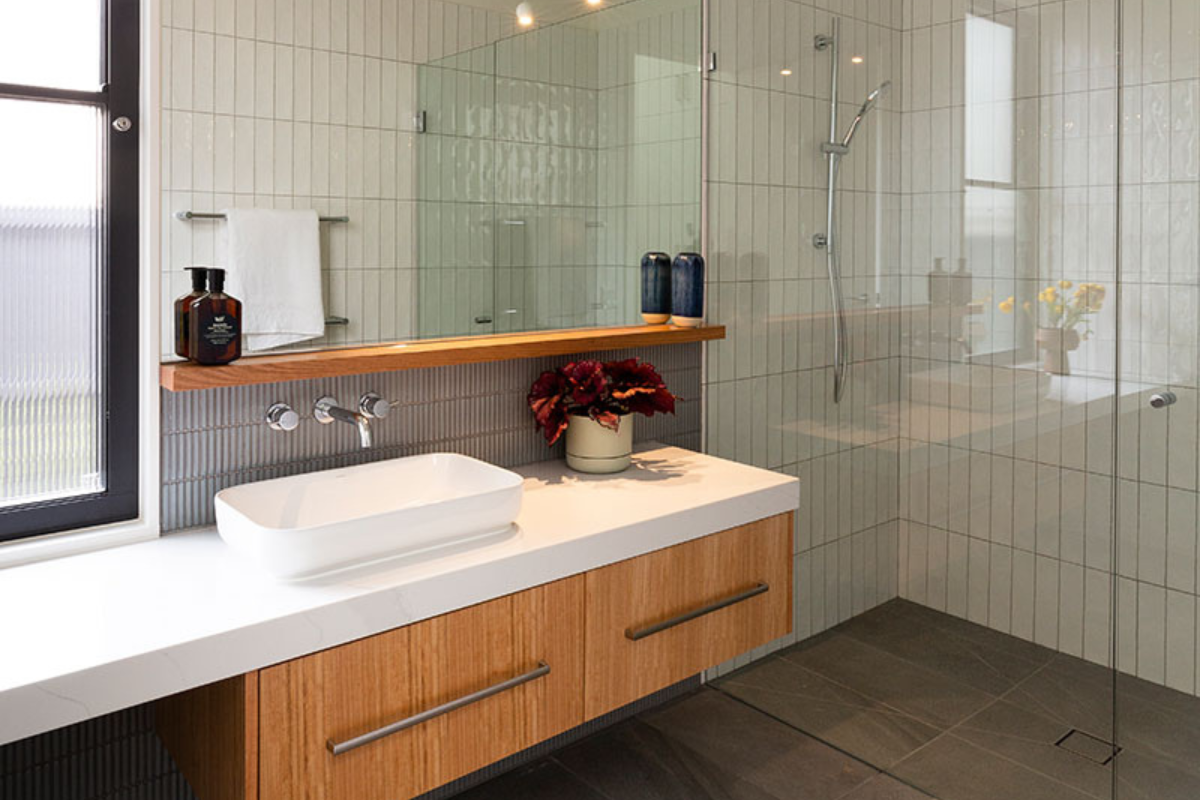Livable Housing Design Assessment – NCC 2022
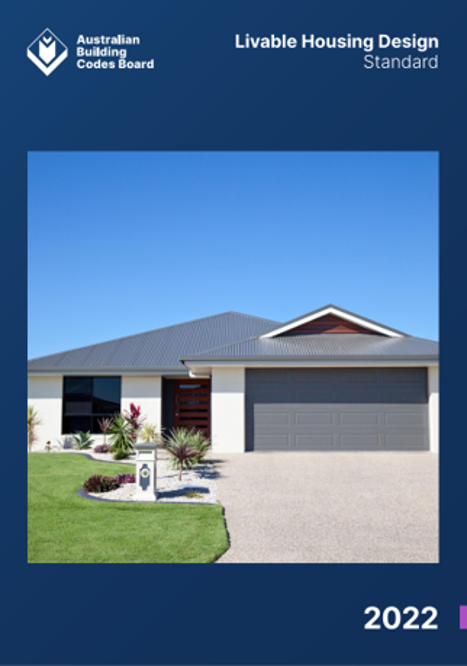
The National Construction Code (NCC) 2022 includes Livable housing design requirements for Class 1a and Class 2 buildings. Livable housing objectives are for a dwelling to be: easy to enter, easy to navigate in and around, capable of easy and cost effective adaptation, and responsive to the changing needs of occupants.
Class 1a buildings and the internal parts of all Class 2 apartments must comply with the NCC Standard for Livable Housing Design (LHD). There are requirements for the following areas:
- Access from the property boundary or associated garage of car park (for Class 1a buildings)
- One step free entrance
- Doors and corridors - to allow unimpeded access
- Toilet on the ground level with circulation space
- Level access shower
- Walls of toilet, shower and bath (where provided) to be reinforced to allow the future installation of grab rails
These requirements are based on but are not identical to the Silver Level of Livable Housing Australia (LHA) Guidelines (2017).
Our team of accredited access consultants and Livable Housing Design Standard assessors have in-depth knowledge of the Livable Housing Design standard.
We can review your designs and / or dwellings in construction against these deemed-to-satisfy requirements to ensure that your design meets the requirements of the NCC Livable Housing Design standard.
The NCC have also published a Voluntary Guide that outlines some enhanced features that are over and above the deemed-to-satisfy requirements. Architecture & Access can also advise on how to incorporate these into your project.
