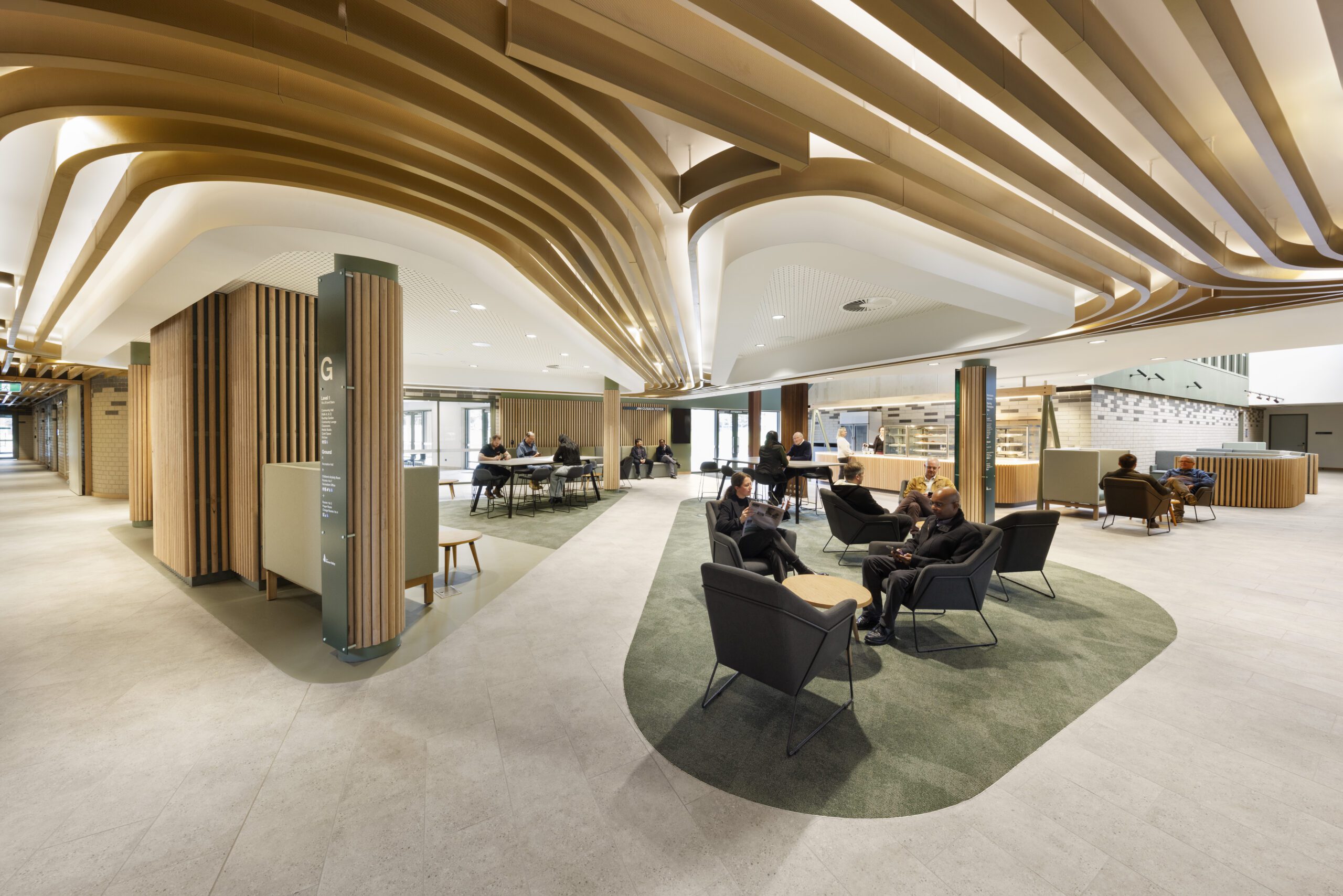A place for all to come together for recreation, learning and celebrating.
The Djerring Flemington Hub is located adjacent to Debney’s Park and the local public housing estate, providing easy access to the hub for residents and enhancing community identity. The main objective of the Hub is to provide a place for community members to come together for recreation, learning and to celebrate and share their diverse and multi-generational backgrounds.
The building provides a welcoming, inclusive and inviting interior which is accessible to people of all abilities. The project includes the construction of a new community and sports facility and related infrastructure with a project budget estimated at $20 million. The facility incorporates two main components, a community centre (hub) and pavilion.
Designed by Melbourne based architectural firm, Croxon Ramsay, the centre offers recreational, learning and meeting spaces as well as activity and program rooms that can be booked by community groups or the private sector. The spaces include consulting rooms, creative spaces, family facilities, program rooms, sports change rooms, cafe and recreational facilities.
Croxon Ramsay appointed Architecture & Access to provide accessibility and universal design reviews and advice of all areas of the project including but not limited to external areas, building entries, vertical transport, sanitary facilities, signage and luminance contrast at each design stage.
The family and community focus of the facility is evident with the focal point of the centre being the Café which is centrally located near the main entrance and reception. To the west of the café are family program rooms and the children’s activity room, with parents’ and baby feed rooms complete with accessible features, located nearby. To the east of the café are the prayer room, meeting nooks and consulting rooms which are spacious and inclusive, all providing wheelchair access.
Much attention was paid to ensuring paths of travel between furniture were wide enough to allow people who use a mobility device or parents with prams to pass with ease in corridors.
Internal paths of travel are well defined with the use of colour, contrast and different surfaces. Users are drawn to various areas of the building with the use of the linear ceiling features and curved seating, which effortlessly direct people to where they want to go both internally and on the roof top terrace. Seating is provided with armrests and backrests to aid those with ambulant disabilities and wayfinding signage is both clear and intuitive.
Architecture & Access provided advice regarding the accessible features to kitchen benches and tea points, the reception desk and Café, with under bench clearance for people who use a wheelchair to access the sink or to complete tasks at reception.
“The centre provides an inclusive and accessible facility that has considered the cultural diversity and individual needs of the community members and one where people can come together for sport, learning or gathering”, explains Sarah McCarthy, Access Consultant at Architecture & Access for the Flemington Community Hub.
