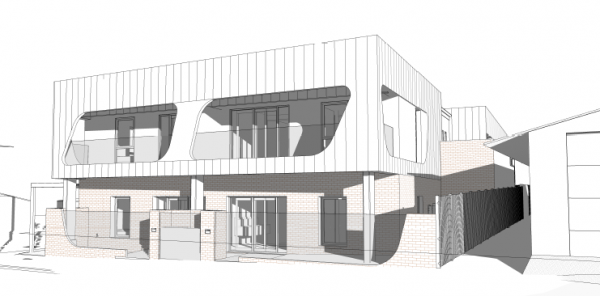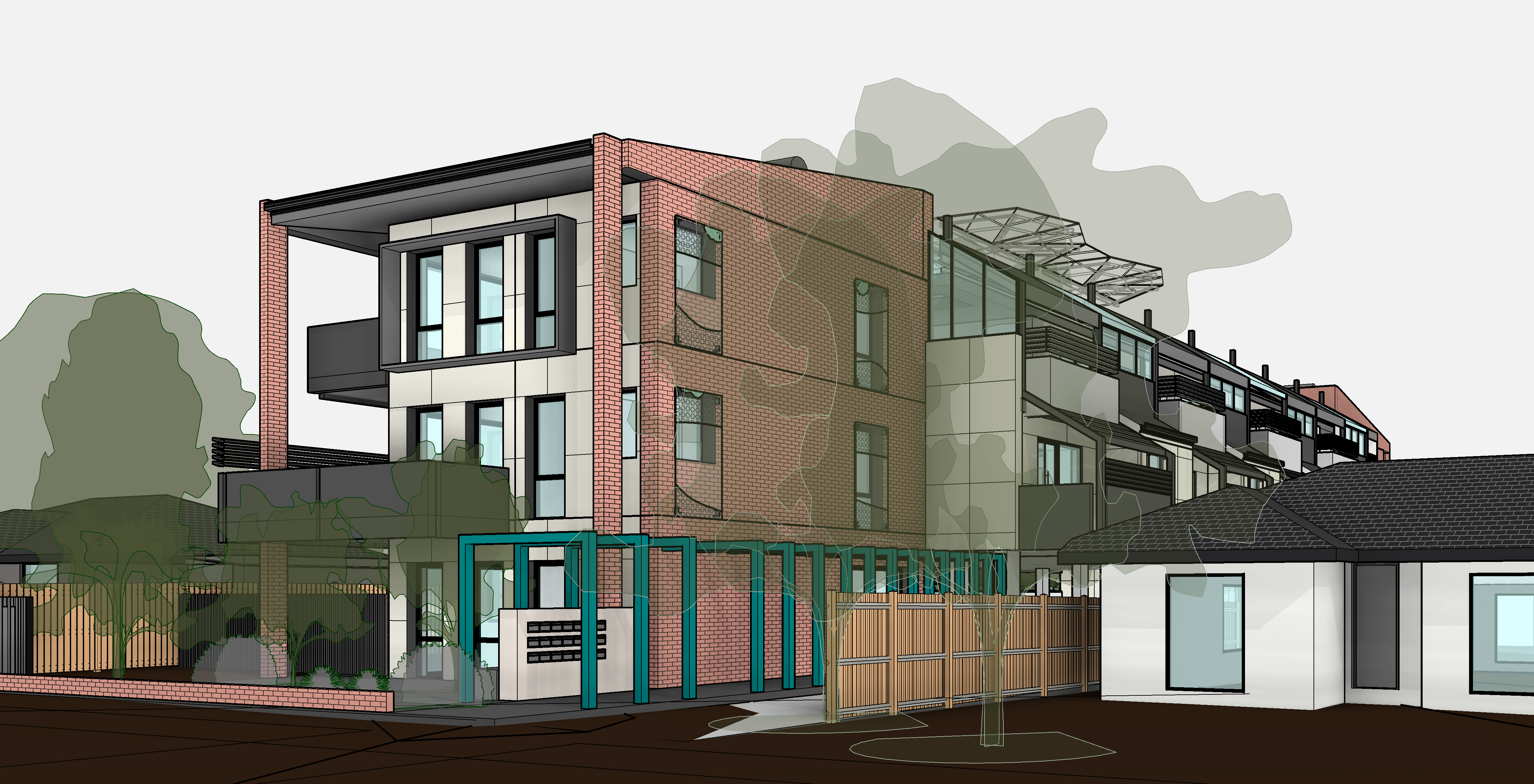Housing is not only a basic human right but an essential factor in economic and social wellbeing
EACH was established 47 years ago on the principal that all people are entitled to good health regardless of socio-economic factors. EACH engaged Architecture & Access to assist in the construction of multi-story social housing and specialist disability accommodation (SDA) at two locations, Ferntree Gully and Cranbourne. The aim is to provide housing stock which is accessible and has excellent environmental standards to serve the community with dignity now and well into the future.
As a team effort across all sides of the business Architecture & Access has been able to not only provide the architectural solutions, but also the knowledge and skill set from the access and safety in design teams, providing advice on SDA design, Crime Prevention Through Environmental Design (CPTED) principals, and access consulting.
As the projects develop, they are shaping into places where all people can belong with a sense of place and dignity.
The project at Ferntree Gully is a mixture of social housing and SDA Accommodation. SDA – Specialist Disability Accommodation is provided as a benefit of the National Disability Insurance Scheme (NDIS), intended to improve the economic and social outcomes for people with significant and permanent disabilities.
In the case of the Ferntree Gully project, the occupants of the SDA accommodation will require a high level of physical support. Such circumstances require specific design input to ensure the maximum of amenity for both the residents and their carers. The purpose is to empower the users of the accommodation, giving them greater control over their independence. Special attention is given to provision of the adequate circulation spaces, from the footpath to the bedroom. The project includes assistive technology and design features such as height-adjustable surfaces, automation of doors and windows, electronic control of entry and exit points, lift controls etc, and provision for the installation of ceiling hoists when and if required.

The Cranbourne project provides social housing with an emphasis on single-parent families. It is required to fit into an environment undergoing a metamorphosis from a residential zone to an activity centre wherein the emphasis is on a variety of building types.
The architectural inspiration for this comes from the traditional concept of tight-knit community living, which was to provide terraced housing. Ironically, this form of development has attained a status that was probably never contemplated, so the Cranbourne project is envisaged as a leveling of the playing field, thus hopefully inspiring the otherwise disadvantaged cohort to inhabit it with an elevated sense of worth.
