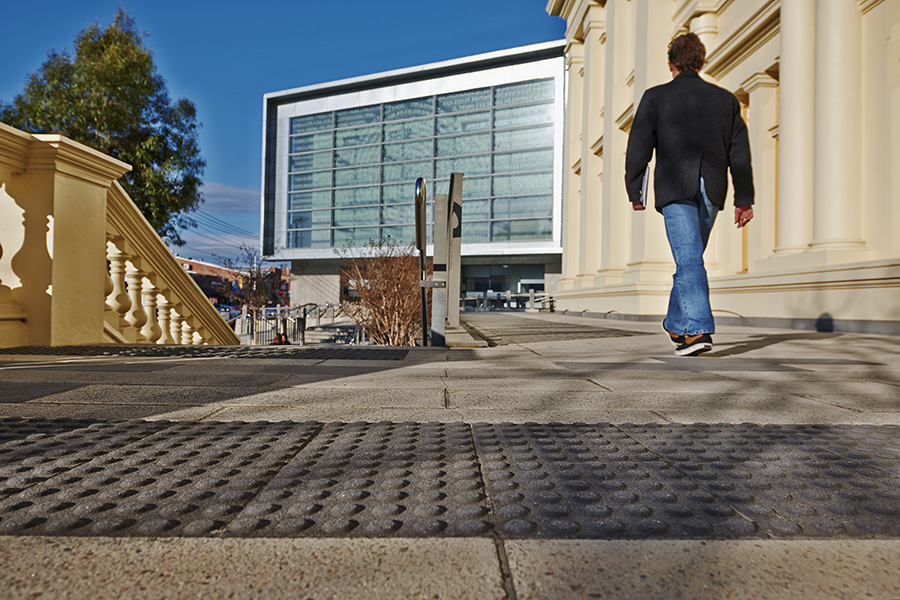What has changed in the standards and more importantly how will it impact our clients?
AS1428.1 provides building designers, practitioners, regulators, and owners with the minimum design requirements for new building work to enable access for people with disabilities.
This new standard replaces the 2009 version and provides further details and clarifications, including more examples of handrail terminations for stairs and ramps, as well as additional room layouts for accessible sanitary facilities.
The Australian Standard has been revised by members of the ME64 committee who volunteer their time to write the Standard. Francesca Davenport has donated many hours to this revision of the Standard. She is a highly qualified architect and professional access consultant with over 35 years of experience. Francesca’s personal experience with mobility impairment and close involvement with issues of deafness and blindness have given her an invaluable insight into the requirements for access provisions. Her experience and knowledge benefit Architecture & Access and our clients, and we are proud to have her as a member of the team.
Some of the clarifications and updated requirements include:
- Timber boards – installation requirements
- Threshold ramps – a total length of 300mm from the face of the door
- Walkway edges include kerb rails of 65-75mm high or 150mm high. Low walls of 450mm are no longer specified.
- Handrail heights are allowed to vary on landings and include a 10mm construction tolerance
- Handrail diameters are increased to 52mm to accommodate construction methods
- Door reveals are required to have a max depth of 300mm
- Viewing panel sizes in doors are defined
- Grabrails can have a greater variation in height of 800-820mm
- Backrest requirements and dimensions have greater details
- Basins are allowed to intrude into shower circulation spaces as well as toilet pan circulation spaces
- Gradients of bathroom floors where a linear drain is installed are to be 1:50-1:90
- Heights of shower outlets have a greater range
- More information on back flow devices

This standard is expected to be referenced by the National Construction Code (NCC) in 2022. Architecture & Access’ deep understanding of the standards will assist our clients to understand what the differences are between new and old standards and how the new standards will apply for each project. Please contact us if you would like any further information or assistance.
