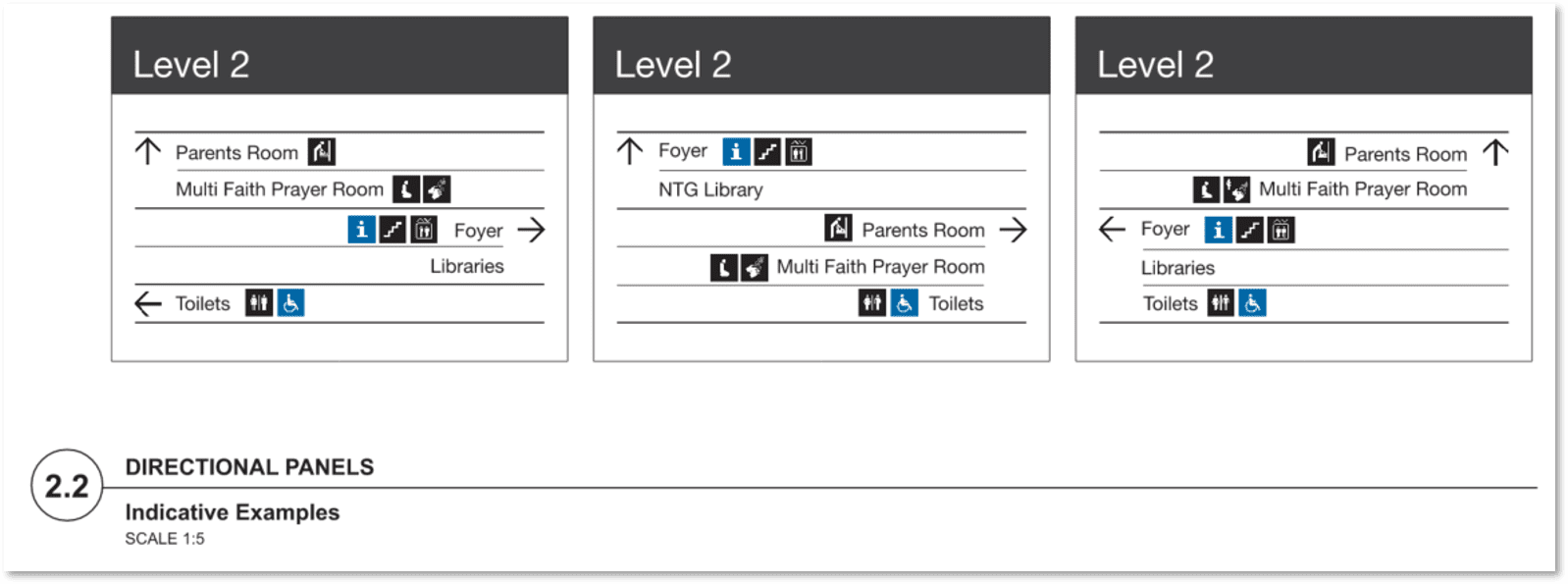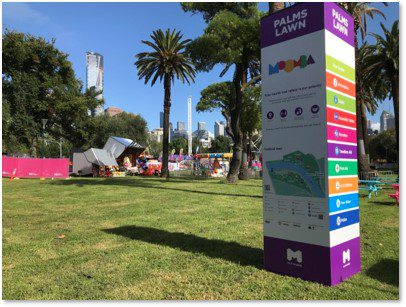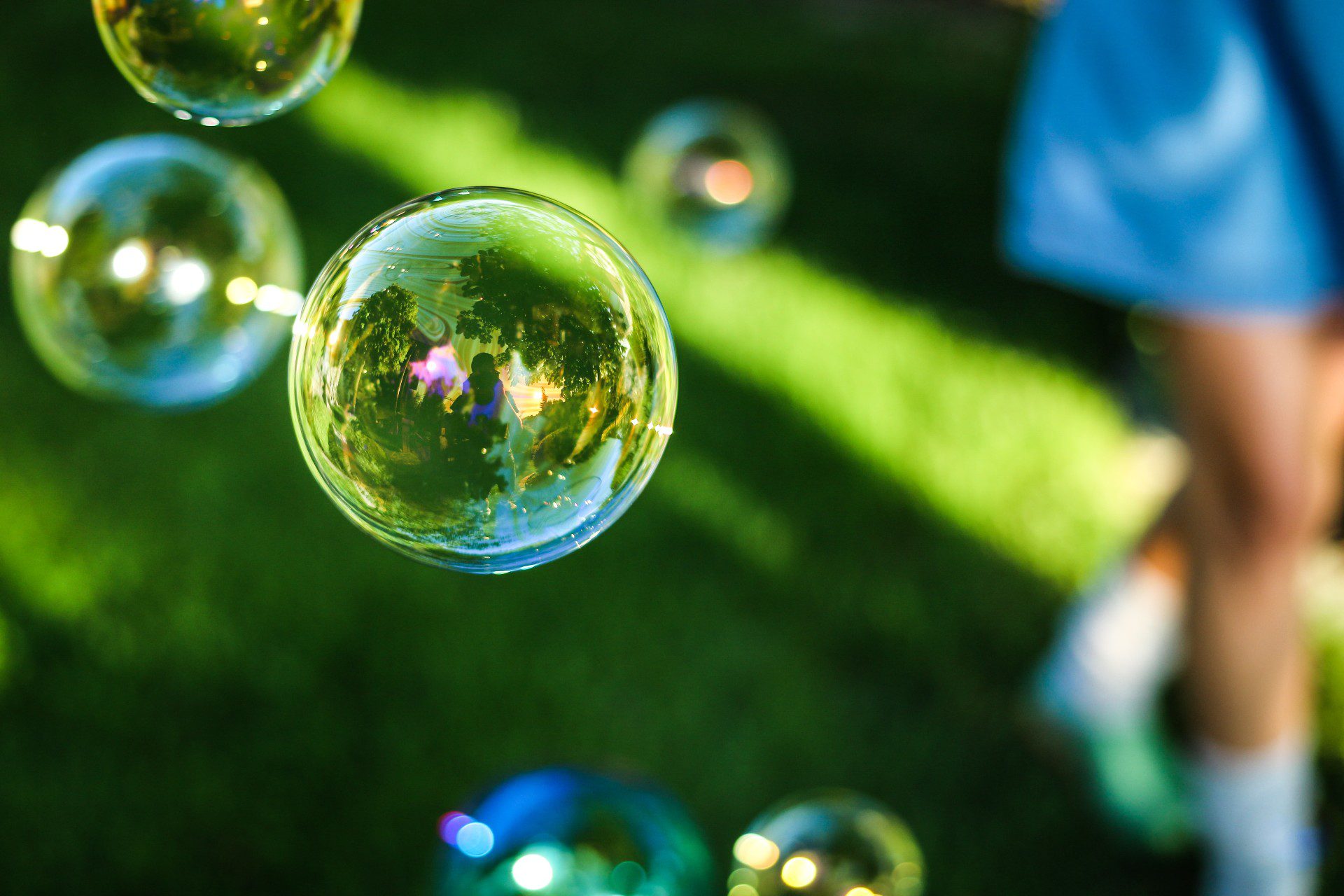What is Neurodiversity and how design in the built environment can help?
By Ellen Naismith, Access Consultant
Ellen Naismith is an Access Consultant in our Melbourne office. Recently Ellen presented to the staff at Architecture & Access on ‘Design for Neurodiversity’. Ellen’s contribution as an Access Consultant is secondary to her most important role, a mother to Jess who is neurodiverse. Ellen’s professional knowledge and personal experience of neurodiversity enables her to thoroughly appreciate how design matters for people experiencing neurodiversity.
Ellen’s presentation provided an understanding of neurodiversity and how design can help.
Neurodiversity is a range of differences in individual brain function and behavioural traits, and is regarded as part of the normal variation in the human population. Neurodiversity is used commonly in the context of autism spectrum disorders.
Sensory processing difficulties can influence a person’s ability to live independently and participate meaningfully in daily life. Sensory processing types are:
- Visual (sight)
- Auditory (sound)
- Tactile (touch)
- Olfactory (smell and taste)
- Vestibular (movement, sense of body in space)
People with neurodiversity can experience hyposensitivity (under-sensitive) or hypersensitivity (over-sensitive) to the environment, or a combination of both.
A hypo-sensitive person can result in ‘sensory seeking’, as this can help them self-regulate. Examples of sensory seeking or ‘stimming’ behaviours are:
- Jumping, spinning, flicking, vocalizing, playing sounds, for example repetitive music
- Deep pressure, for example weighted blankets or being squeezed
- Vestibular activities, such as dancing, carnival rides, horse riding, swimming and surfing
A hyper-sensitive person can present with ‘sensory avoiding’ to help them self-regulate and to avoid stress from over-stimulation or sensory overload. Examples are:
- Social withdrawal and avoidance or leaving situations and areas
- Anxiety, increasing self-soothing behaviours, aggression, and meltdown and/or self-harm
Negative responses to the sensory environment can act as a barrier to participation, activity, social interaction and engagement and productivity. Over stimulation can cause exhaustion, stress and lead to the person with neurodiversity choosing to leave the activity.
How can design help?

Signage
- Provide clear, consistent signage to assist people to navigate autonomously.
Connecting Space
- Provide connecting spaces that are clearly identified using colour and surface finishes
- Connecting/Transitional spaces between quiet and noisy areas to enable users to self-regulate and prepare for a change in sensory environment.
Acoustics
Background noise is a major factor in sensory overload and distress. Here are some recommended acoustic modification and noise control measures:
- Soft wood/construction materials
- Furnishings
- Acoustic panels
- Green walls and roof
Lighting
- Many people with neurodiversity have heightened sensitivity to fluorescent lighting due to the flickering/strobing visual and the buzzing noise they emit.
- Fluorescent lights and lights that flash, strobe or cycle should not be used.
Colours and Patterns
Bold colours can present a challenge. Colour preference is personal, so what works for one may cause stress for another person.
Not Recommended:
- Highly patterned floor and wall finishes
- Unnecessary distraction of shelves and other objects. It’s best to keep spaces clutter free
- Floor coverings/carpet patterns with too much contrast
Encouraged:
- Soft natural colours and simple, non-reflective materials
- Clean and open communal spaces
- Natural stripes or patterns with the design of the carpet
Smell
Strong smells are highly challenging for people with neurodiversity.
- Cooking smells, toilets, chemicals, smoking, perfumes and bathroom deodorisers can have a profound negative effect
- Ventilation and exhaust fans can remove or minimize environmental smells
- Location of cafes/kitchenettes should be considered in relation to work and study spaces
Wayfinding
An effective wayfinding system can enable people to navigate autonomously. The following systems are recommended to assist people with neurodiversity that have social anxiety and/or a need for structure and organisation:
- Signage and Maps – this enables anticipatory planning and reduces anxiety
- Evident pathways – this provides colour coded transitional and connecting spaces
- Colour coded areas/functional spaces (admin, learning, public) and organizing rooms by function
- Use of landmarks are helpful to aid navigation

Space Design
Some people with neurodiversity prefer open planned areas, as this enables an overview of the space. Others find seeing everything at once overwhelming.
It is important to provide a variety and a range of space design features that can assist. These can include:
- Simple, well-defined functional areas
- Zoned areas according to their sensory profile. For example, loud areas should be clearly defined so a person with neurodiversity is aware they may be entering a challenging space
- Provision of a variety of spaces with different levels of sensory input for their needs
Quiet Spaces
- Functional isolation and sensory design promote participation
- Quiet spaces enable people to self-regulate and isolate
- Many designs group these rooms together. Quiet rooms should be provided on each level and co-located with areas of high sensory input to allow users to quickly isolate and feel calm
Considered design, embracing (and celebrating) diversity will help neurodiverse people to be included in many activities within the community. Architecture & Access exists to create safe, functional and accessible environments that enable people to experience life equally with confidence and dignity.
