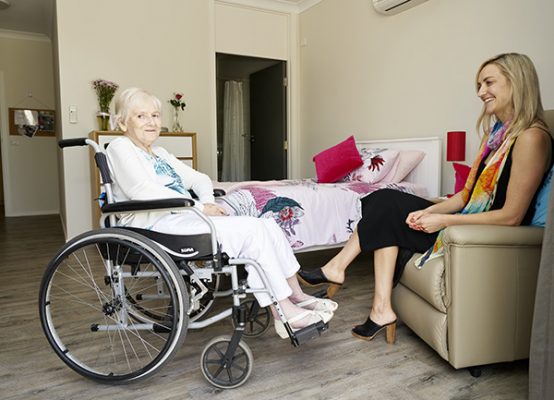Claire Oliver and Aaron Stowe from Architecture & Access were pleased to be invited to share the smiles and joy at the official launch of our Benalla SDA (Specialist Disability Accommodation) project on 2 March, 2020
The project was a joint venture with Yooralla, one of Victoria’s largest non-profit disability services organisations and Beyond Housing who are the SDA provider. The two bespoke homes were designed for six local residents from Benalla.

The 3 and 4 bedroom Class 3 homes were designed in compliance with the highest standard of classification in the Livable Housing Guidelines of ‘Platinum’ as well as the highest level category in the NDIA Specialist Disability Accommodation of ‘High Physical Support’.
Claire and Aaron led the team to deliver the project from the initial feasibility study to the customised homes, now enjoyed by the residents and the support workers who have a well designed workplace.
Contributing to smiles and congratulations on the day of the launch was a client-centred and collaborative design process. The residents and their families were consulted early in the conception of the project on the layout and design features they wanted in their new home. This resulted in each resident having their own Ensuite and the homes having multiple indoor and outdoor living areas for recreation with families, group household activities and quiet reflection. Bedrooms were larger than the minimum standard requirements so that residents can enjoy recreational activities in their rooms, including built-in desks. Residents were also able to individualise their bedrooms, selecting paint colours and joinery finishes.
Recognising that SDA projects are also a workplace, consideration of safety and how to deliver support services from and OH&S perspective is essential. Accordingly, engagement with carers and staff provided valuable feedback and improved the design outcomes. Architecture & Access was also involved with a community workshop with neighbours prior to the submission of the planning application to inform and listen to any concerns.
Architecture & Access’ promotion of a co-design and client-centred design philosophy fitted well with Yooralla’s customer focused approach. This resulted in two homes with very happy residents, homes that the residents can share with their families and friends and are bricks and mortar to build a community.
Architecture & Access:
- believes in client-centred design
- embrace models of co-design
- are experienced in community and stakeholder engagement including facilitation of workshops
- really enjoy working with people with disability, their families and carers to customise their homes
- value the input of clinicians, specialist treating teams and support workers
- believe environmentally sustainable and socially sustainable design make for happy homes
