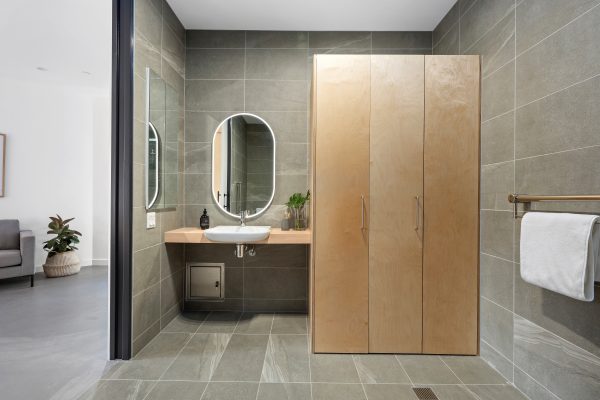The recently completed Moorabbin Speciality Disability Accommodation (SDA) project is supporting their vision
Architecture & Access were engaged by leading disability service provider Able Australia to develop the rear yard of an existing group home at their Moorabbin site into two, one-bedroom supported independent SDA units. Our scope of services included:
- Initial consultation and site feasibility
- Schematic design
- Developed design
- Documentation
- Tender and Construction management
The units are designed to meet National Construction Code (NCC) Class 3 as well as the highest-level category in the NDIA SDA of ‘High Physical Support’. They also feature shared, on-site overnight assistance.
Working within a small footprint, the units feature raked ceilings increasing towards the living areas of northern orientation, to maximise natural light and perception of space. The living areas connect to light-filled courtyard spaces, offering opportunities for privacy and separation from the adjacent unit and the main house. To the south, a staff stayover unit discreetly provides internal direct access to both units.

Home automation and smart technologies have been incorporated to improve independence and safety for the residents. This includes communication systems in bedrooms and ensuites to the main house/staff stayover unit, ensuring residents always have ability to contact the on-site staff. The design team worked closely with consultants to ensure cost efficiency in the build and running costs. The units benefit from plentiful solar access, thermal mass and electric appliances which are powered by a new solar panel system.
The design emphasises livability through sustainable design, indoor-outdoor living spaces and plentiful north-facing glazing, creating light filled interiors. The low-line roof form allows deep eaves to shade the interior from the summer sun yet allow winter sun to penetrate for passive heating. The wrap around decking provides connection to the outside and garden directly from individual bedrooms, with large north facing decking provided for communal use of outdoor areas.
The design team worked closely with consultants to ensure cost efficiency in both the build as well as the running costs. The project features passive solar design, solar panels for heating and water storage.
Claire Oliver, Architecture & Access Senior Architect, explains, “An important part of the design was making the environment as accessible as possible so that the residents can independently use the home. By working directly with the intended residents, we were able to personalise the features of the unit to meet their specific needs and to maximise their independence within their new home.”
Architecture & Access are specialists in SDA, we understand the key design elements in the design standard, the SDA guidelines, dwelling type requirements and density requirements. These two houses have been designed and built to reflect the residents’ personalities and needs.