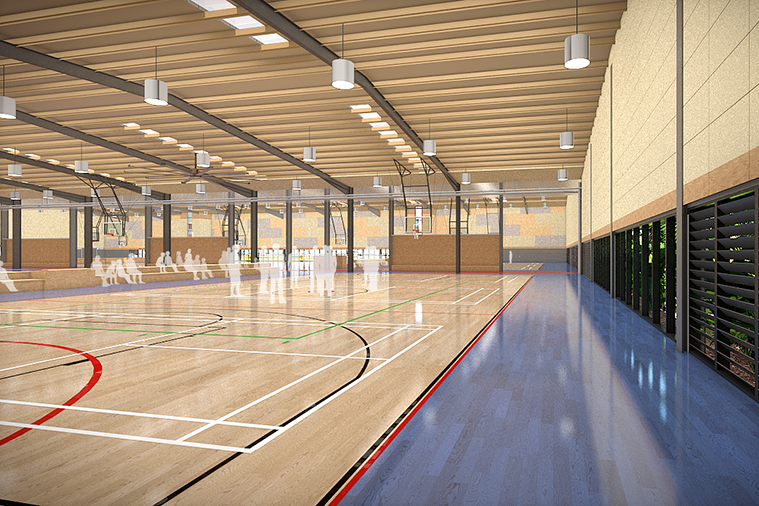Architecture & Access was engaged by Williams Ross Architects to provide Safety in Design advice and Access Consulting services to assist them to meet obligations in these critical areas.
The new Werribee Sports and Fitness Centre transforms the existing building into the largest indoor court sporting facility in the western suburbs of Melbourne, featuring 12 indoor courts and a show court with seating for 1500 spectators.
A new health club, childcare facilities, outdoor netball courts, new café, expanded amenities, storage and function rooms are included in the redevelopment.
The centre also includes one accessible sanitary facility complete with full room coverage ceiling track hoist and mobile adult change table.
Very early in the design process, Architecture & Access’ access consultant identified the need to cater for athletes using sports wheelchairs, recommending increased door widths and consideration of the location and design of sanitary facilities.
The location of sanitary facilities was important to ensure participants using sports wheelchairs did not have to transfer into a standard wheelchair in order to to use the facility.
Other elements that were carefully evaluated were the inclusion of effective assistive hearing systems for spectators in the sports hall environment and the provision of wheelchair seating spaces and companion seats associated with the retractable seating plats, which usually make no provision for inclusive seating for people who use wheelchairs.
The Safety in Design service provided by consultant Allison Crunden focussed on highlighting hazards, assessing risks, recommending controls and evaluating processes to ensure safety was integral to design throughout the life cycle of a building.
Alison reviewed the plans for the proposed redevelopment and met with key people to confirm the nature of work and identify existing and potential hazards that may impact on the new development.
A Safety Report was prepared for Williams Ross Architects identifying risks arising from the proposed design and solutions regarding the elimination or reduction of these risks.
One risk identified the requirement for centre staff to regularly replace light globes in ceilings and scoreboards. The practice in the existing centre involved the use of ladders, which places workers at risk of falling. The use of ladders is an issue commonly identified in Safety in Design reviews.
Allison recommended the use of an elevating work platform to complete this task more safely, also identifying the need for secure storage of the platform.
The Safety Report also recommended the checking of the load bearing capacity of the floor to ensure it was adequate for this equipment.
Williams Ross Architects incorporated these changes into the design after consultation with the client, ensuring that the new development would be safe for all users.
Architecture & Access’ unique capacity to provide a one-stop shop for Safety in Design and Access Consulting services has once again demonstrated benefits to the client in terms of convenience, cost-effectiveness and project outcomes.
More information about Safety in Design and Access Consulting services.
Please contact Architecture & Access to discuss your project needs.
Image courtesy of Williams Ross Architects.
