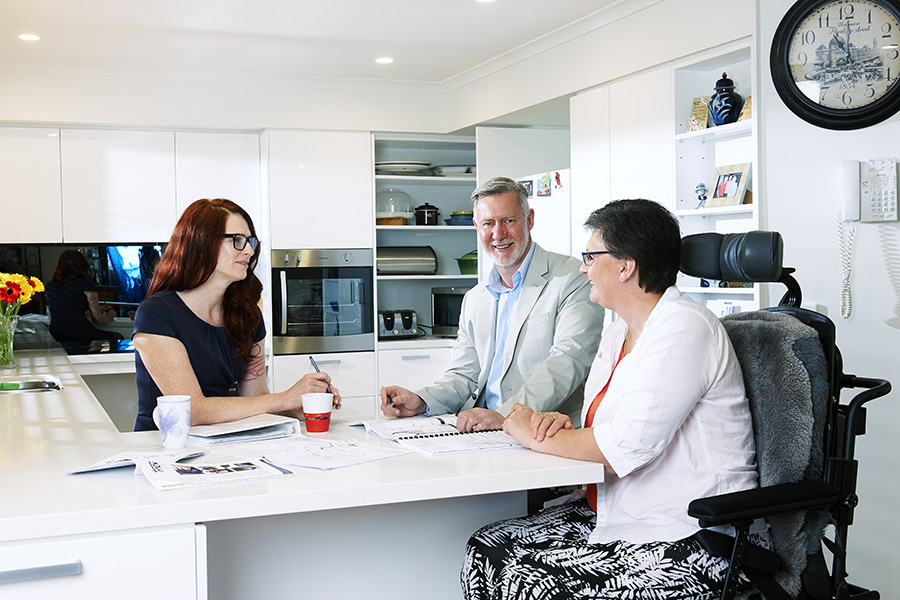
Home Modifications Victoria provides an end-to-end service to meet the needs of NDIS participants and assists occupational therapists with Complex Home Modifications.
Our service model is collaborative and consultative and is supported by years of experience providing home modification services for people with disability. Since early 2000 we have supported clients from TAC, WorkSafe, and NDIS participants since 2015. In excess of 200 home modification assessments have been completed for NDIS participants.
Our team of home modification specialists include project managers, registered architects, and designers. They have:
- a comprehensive understanding of design standards and guidelines related to designing for people with a disability including:
- NDIS Specialist Disability Design Standard (2019)
- AS1428.1 Design for Access & Mobility
- Universal design principels
- Extensive knowledge of design standards related to residential design including:
- National Construction Code (NCC)
- Local authority planning and building regulations
- Requirements for certification including building permits
Our team is experienced designing solutions for people with physical disability as well as for people with behavioural challenges inclusive of participants who require ‘robust’ solutions.
Our team have extensive knowledge of specialist fixtures and fittings related to the provision of home modifications, and relationships with specialist providers of assistive technology and home automation solutions.
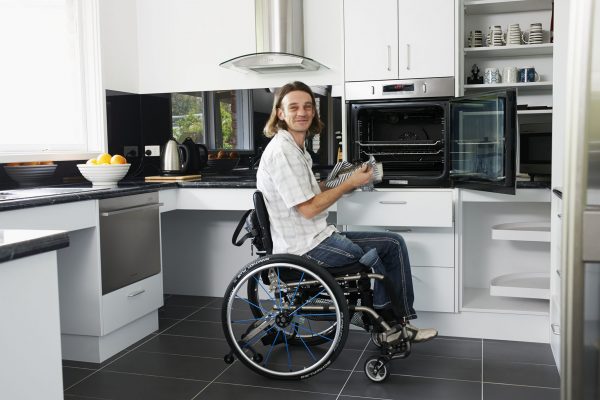
Our team work sensitively with people with disabilities, with a high-level understanding of disability and its impact on individuals and are adept at developing trust and positive relationships.
Our team understands the NDIS and its goals with the application of the NDIS Home Modifications: Guidance for Builders and Designers. We are experienced in the provision of Complex home modification (Cat 4: Structural) as defined and funded by the NDIS including:
- Dwelling access/entrance including path of travel, ramps and door widening
- Bathrooms
- Bedrooms
- Kitchens
- Internal dwelling access including door widening
- Assistive technology including hoists and platform lifts
- Home automation including door automation, smart house technology and voice-controlled environments
- New building modifications
Supported by years of experience, Home Modifications Victoria has always offered a project management end-to-end model service delivery. This incorporates the current Building Construction Professional (BCP) & Building Works Project Manager (BWPM) roles funded under the NDIS. Our service delivery model aligns with the NDIS proposed building Relationship Manager (BRM).
Our end-to-end model provides a single point of contact throught the complex home modification process. Having Home Modifications Victoria engaged at the commencement of the process allows us to support you to prescribe the home modifications in accordance with building regulations and design standards that also offers value for money outcomes within the NDIS funding guidelines.
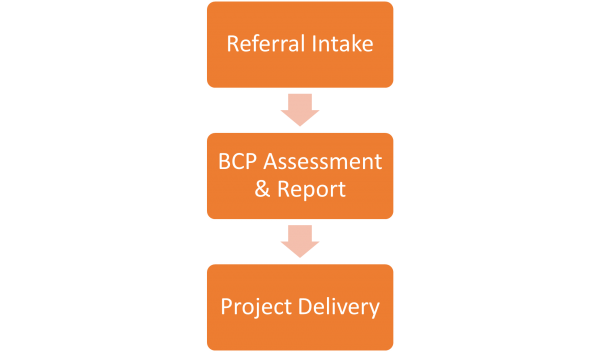
1.0 Referral intake:
- The first step is to contact us via info@homemodvic.com.au with a request for a quotation
- We will provide you with a referral intake form
- Once we receive the completed form our team will assess the referral and contact you and/or the participant to confirm the scope of the home modification
- Our team will issue a quotation for the BCP Assessment & Report for funding by the NDIS
2.0 BCP Assessment & Report:
- On confirmation of funding our BCPs will liaise with you and the participant and/or their family to undertake the site assessment
- We will work collaboratively with you and the participant and /or their family to define the design solution
- We will assess the proposed modification for building compliance, planning and permit requirements and identify any project risks
- We will develop clear and readable plans, a scope of works and a basic schedule of fixture & fittings
- We will issue plans and specifications for design acceptance by you and the participant and/or their family
- We provide two quotations from our panel or prequalified building contractors
- We will provide you with a BCP Report for submission with your Complex Home Modification Assessment Template. This include plans, a scope of works, a schedule of fixtures & fittings, photographs, and the Total Cost of Project Delivery
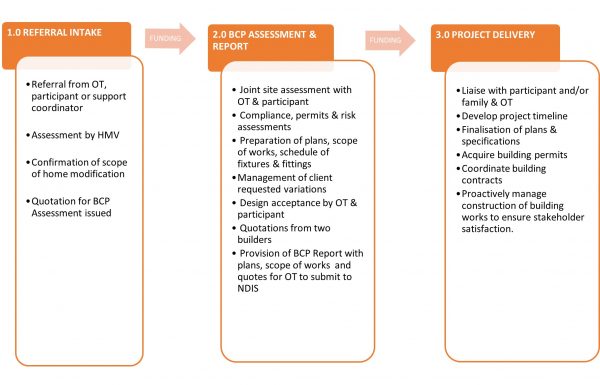
3.0 Project Delivery On confirmation of funding our team works with the participant and/or their family to deliver the home modification. Our team will:
- Liaise with the participant, family and occupational therapist
- Develop a project timeline
- Manager client requested variations
- Liaise and coordinate builder
- Finalise plans and specification into construction documentation
- Acquire building and/or planning permits
- Coordinate building contracts
- Proactively manage the construction works to ensure smooth delivery
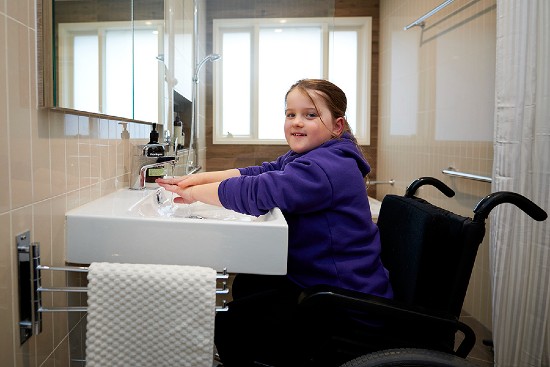
Home Modifications Victoria is available to discuss individual projects and our process with you. We look forward to working with you and your NDIS clients.
Lisa Ham, NDIS Home Modification Coordinator Contact: info@homemodvic.com.au
Other helpful links: Home Modification Victoria website
