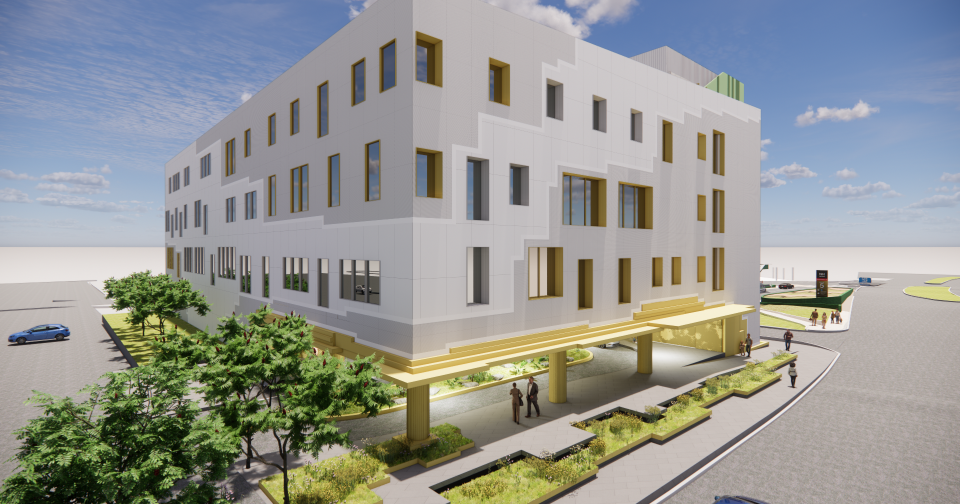An innovative approach that leverages the built environment to reduce crime and enhance community safety.
Crime Prevention Through Environmental Design (CPTED) is a well-researched crime prevention approach that emphasises the strategic design of the built environment to reduce the incidence of crime and enhance community safety. By integrating CPTED principles, building designers can create spaces that deter criminal activity, promote positive social interaction, and enhance the overall quality of life for occupants.
According the Queensland Government Publication Crime Prevention Through Environmental Design: Guidelines for Queensland (police.qld.gov.au) , key CPTED principles include:
1 Activation: Public space and surrounding structures should be designed and managed to encourage people to be in the area.
2 Surveillance: Buildings adjoining a public space should maximise the potential for passive surveillance into that public space.
3 Ownership: A feeling of individual and community ownership of the public space and the associated built environment should be promoted to encourage a level of shared responsibility for its security.
4 Stakeholder Management: Places should be designed to be resilient and low maintenance, while preserving its aesthetic and functional appeal, supported by regular and reactive maintenance systems to uphold quality.
5 Legibility: Built environments should be designed and managed to ensure legibility for users, especially pedestrians and cyclists, while maintaining variety and interest in both their overall structure and detailed elements.
6 Territoriality: Security should be supported by designing and managing spaces to clearly define boundaries between private, semi-private, community-group, and public areas, ensuring territoriality while maintaining surveillance of public spaces.
7 Vulnerability: The built environment should be designed and managed to reduce risk to users by incorporating CPTED principles, minimising areas of concealment, and using methods like mirrors and lighting for observation, while pedestrian/cyclist routes should support the place’s purpose, provide varied paths, and avoid predictable routes to ensure safety.
These principles encourage the placement of physical features, activities, and people in ways that maximise visibility, clearly delineate private and public spaces, control access, and ensure spaces are well-maintained.
For building designers, CPTED offers a framework to make informed design choices that contribute to safer environments. For example, incorporating ample lighting, clear sightlines, and controlled entry points can significantly deter unauthorised access and antisocial behaviour. Additionally, designing landscapes and building layouts that encourage community interaction can foster a sense of ownership and responsibility among residents, further enhancing security. By embedding CPTED strategies in their designs, architects and planners can create spaces that are not only functional but also inherently safer and more secure.
Case Study 1: 15 Izett Street
Architecture & Access provided a CPTED assessment which helped the City of Stonnington to create a safer and a more inviting public space in a commercial area.
By evaluating potential crime risks and applying CPTED principles, the designer can optimise the layout, lighting, and landscaping to deter criminal activity. This leads to spaces that encourage positive social interaction, boost foot traffic, and enhance the overall appeal of the area.
The result is a vibrant, well-used public space that supports both community safety and economic vitality in the commercial district.
Case Study 2: Northern Hospital
The Northern Hospital is a major acute health facility in Melbourne’s north, offering a range of services. Architecture & Access was engaged to provide CPTED advice during a recent upgrade.

Our recommendations focused on enhancing natural surveillance, defining territorial boundaries, and improving access control. This allowed our client, Lyons to create a safer and more secure environment, including strategic placement of lighting, clear sightlines, and well-defined pathways to help deter criminal behaviour, making the hospital grounds less attractive to offenders.
This approach enhances the safety of patients, staff and visitors and helps embed a sense of security and community trust in the area.
Although Architecture & Access can provide advice through all stages of the design process, we recognise that incorporating CPTED concepts is most effective when completed early in a project when there is greater opportunity to influence design and reduce the cost of making changes later in the design process.
To discuss our CPTED for your upcoming designs please contact Architecture & Access.
