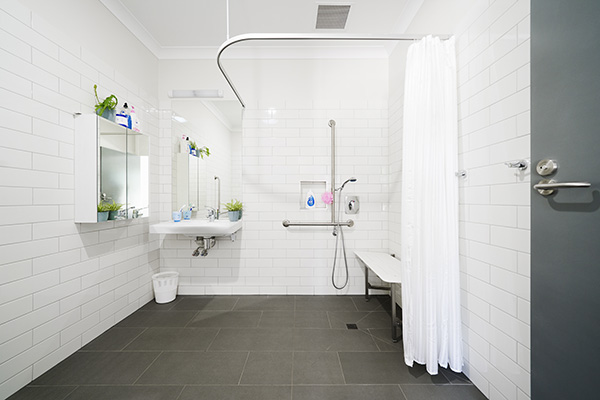All stakeholders (including architects, designers, contractors, building surveyors, access consultants and hydraulic engineers) understand the implications of the new NCC requirements
There can be many challenges faced by designers and contractors when constructing accessible bathrooms. Unisex accessible sanitary facilities with showers have specific requirements for placement of fixtures and fittings, which cater for people of all abilities. One of the more common issues we witness as access consultants is the placement of floor wastes and grades in shower recesses, and in the balance of the room.
The requirement of the placement of the floor waste in accessible showers (1) is to achieve specified gradients in accordance with AS 1428.1:2009.
To achieve these gradients the floor waste shall be installed:
- in a range between 525-575mm from the wall with mixer and rail
- and in a range between 555-605mm from the wall with the folding seat
The specified gradients for an accessible bathroom are:
- between 1:60-1:80 within the shower recess,
- and between 1:80 and 1:100 for the remainder of the compartment (2).
The gradients allow for efficient water drainage whilst still providing a person with a mobility impairment the required level surface to use a commode without rocking or to transfer safely from their wheelchair to the fold down seat. Furthermore ‘the position of the floor drain is to minimise floor gradient and to direct fallen soap or other items to a position where they can be retrieved.’ (Supplement AS1428.1:1993)

One of two scenarios can occur when a floor waste is not installed in accordance with the legislated specifications:
- Commodes and wheelchairs may be unbalanced and rock when in use when the shower recess is steeper than 1:60 and the shower waste is installed less than the required distance from the walls. A registered Occupational Therapist was consulted for their expert opinion and confirmed the likelihood of falls increases when a wheelchair is unstable, and a person is transferring from wheelchair to shower seat.
- Alternatively, the shower recess is shallower than 1:80 due to the shower waste installed closer to the edge of the shower recess and water stop. The shallower gradient does not affect the functionality of the recess for persons with a mobility impairment but may increase the risk of slips and falls within the recess due to inefficient drainage, and subsequently increase the need for regular monitoring and maintenance of the facility.
The section on waterproofing in the 2022 edition of the NCC (National Construction Code), which was released in May 2023 specifies falls to floor wastes in all wet areas:
Where a floor waste is installed –
- The minimum continuous fall of a floor plane to the waste must be 1:80; and
- The maximum continuous fall of a floor plane to the waste must be 1:50. (3)
Two of the consequences of this in a unisex accessible sanitary facility with shower are:
- The maximum fall for the floor outside the shower recess under AS1428.1 is the same as the NCC’s minimum fall, which results in no allowable tolerance within the grading; and
- If the grades of a shower are shallower than 1:80, this may result in inefficient drainage which would be considered outside the remit of an Access Consultant.
So, what does this mean moving forward?
Architects, designers, and contractors need to understand the implications of the new NCC requirements, and communicate with building surveyors, access consultants, and hydraulic engineers to ensure floor wastes are designed and installed as per the legislated requirements set out in AS 1428.1:2009 for unisex accessible sanitary facilities with showers.
With the release of the latest revision of AS1428.1:2021, an alternative to a centrally located shower waste is to provide a single plane fall to a linear drain. Where a linear drain is installed, this is subject to a performance-based solution as AS 1428.1:2021 is not included in the latest edition of the NCC.
Performance Based Solutions are equal to or better than Deemed-to -Satisfy and should not be considered as a ‘band aid’ solution for the incorrect placement of a shower floor waste. If, due to existing constraints or other circumstance, a performance-based solution is required, it may be that the impact of the position of the shower floor waste requires input from more than one consultant or area of expertise to address all implications.
Architecture & Access collaborates with all stakeholders to develop solutions to meet the level of performance required, ensuring not only compliance with the mandatory legislation and standards, but also meeting the specific requirements and constraints of each project.
[1] AS1428.1:2009 Clauses 15.5.2(b) & Figure 47
[2] AS1428.1:2009 Clauses 15.5.2(c) & (d)
[3] For Class 2-9 buildings refer NCC 2022 Volume 1 Clause F2D4(2). For Class 1 buildings, refer NCC Housing Provisions Clause 10.2.12
