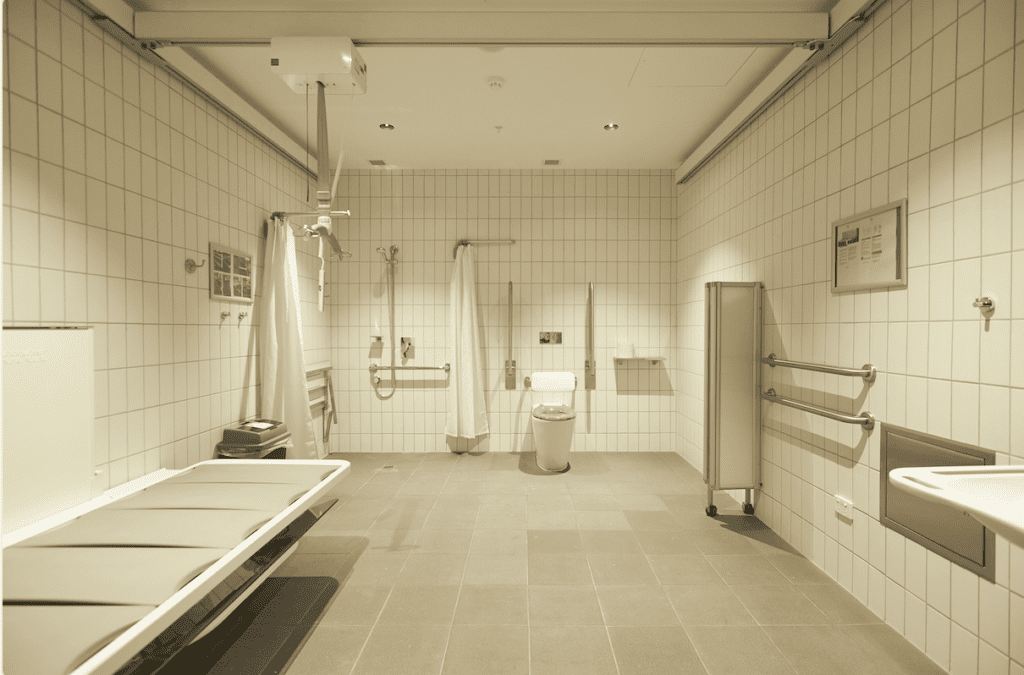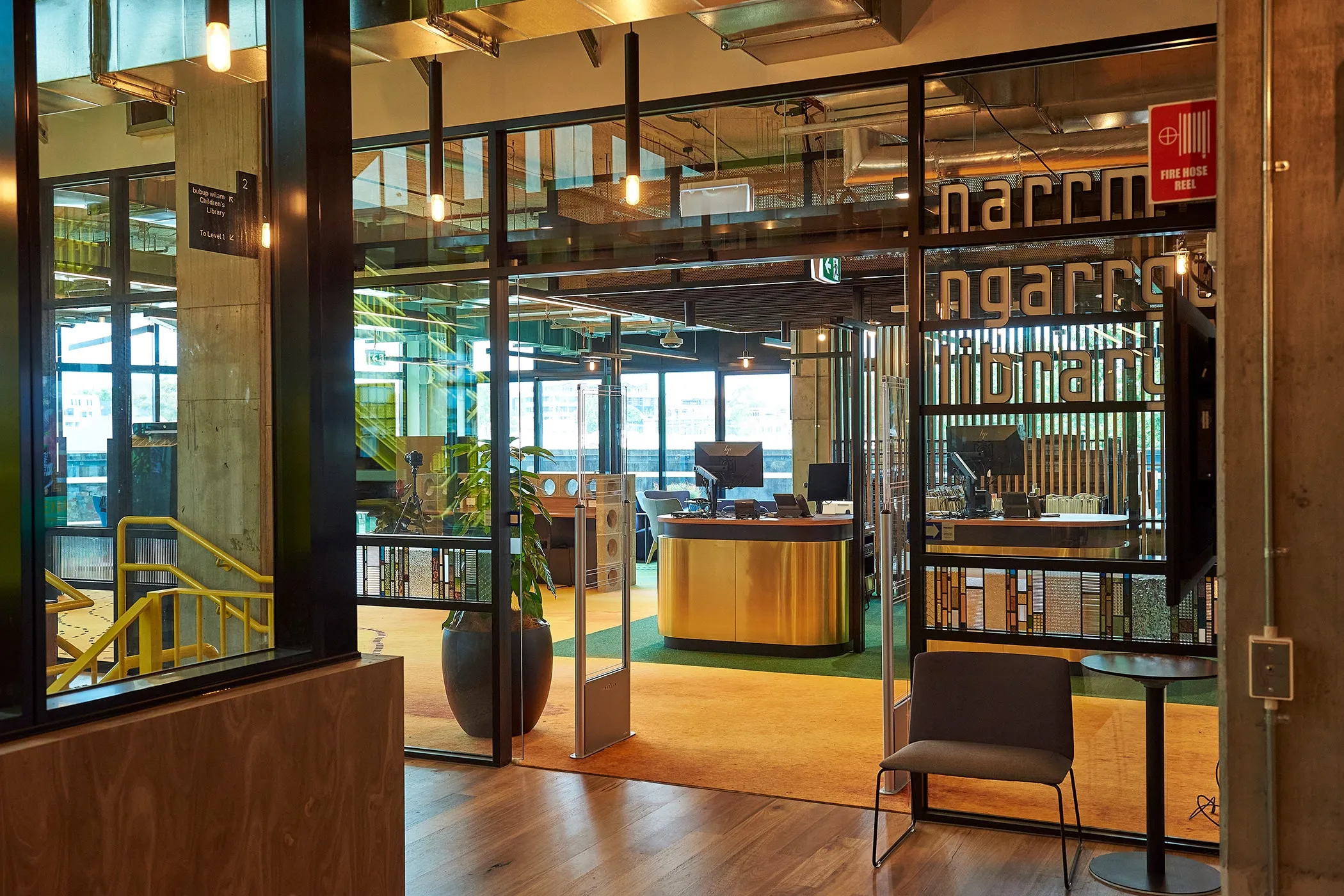narrm ngarrgu library and family services – a comprehensive range of community services in one location.
The Munro development is located in the heart of Melbourne and is on Wurundjeri Woi Wurrung Country. This development is a fundamental component of the Queen Victoria Market Renewal.
Six Degrees are the architects for the project and have designed the narrm ngarrgu library and family services facilities along with active laneways and modern community amenity.
Architecture & Access were engaged by Six Degrees to assess the project at multiple stages of its development, identify potential access issues and provide guidance to the design and management team throughout the process.
Our role as the access consultant on this valued and iconic location was to provide advice and specific recommendations that encompass the philosophy and goals of universal design, promoting health, wellness and social participation for a wide range of people.
The hub interiors are designed over five levels, and include:
- Ground – lift foyers and entries
- Level 1 – City of Melbourne (COM) library reading room, lounge, maker space and sound studio
- Level 2 – COM library collections and staff office and Changing Places facility
- Level 3 – Family services and COM children’s library
- Level 4 – Office space for future tenant
The main areas for Architecture & Access to consider were:
- Kitchen facilities
- Wayfinding and signage
- Paths of travel – layout and design
- Relationship between areas within the site and building
- Joinery
- Reception counters
- Selection of fixtures and fittings
- Sanitary facilities for all people
A key feature was promotion of inclusion design and is demonstrated by including sanitary facilities for parents and families with young children, all gender toilets and Changing Places facilities.

Changing Places include an adult-sized change table, ceiling hoist, a peninsular toilet, privacy screen and additional circulation space to meet the needs of people with complex disabilities and their carers. The Changing Places was provided to allow people with disabilities with high support needs to not only access all the facilities and events within the Munro Hub, but to also enjoy the many and varied events and shopping opportunities at the Queen Victoria Market.
All joinery, including library desks and counters for staff are designed at a height so there is no barrier and are approachable for everyone, whether children, people of short stature or people in a wheelchair.
Located in the heart of the Queen Victoria Market precinct, and informed by extensive community consultation, the new 3000 m2 narrm ngarrgu library has been designed so everyone in our diverse community can explore their interests, learn something new and access integrated family support. For more information about the library’s service please visit the website.
