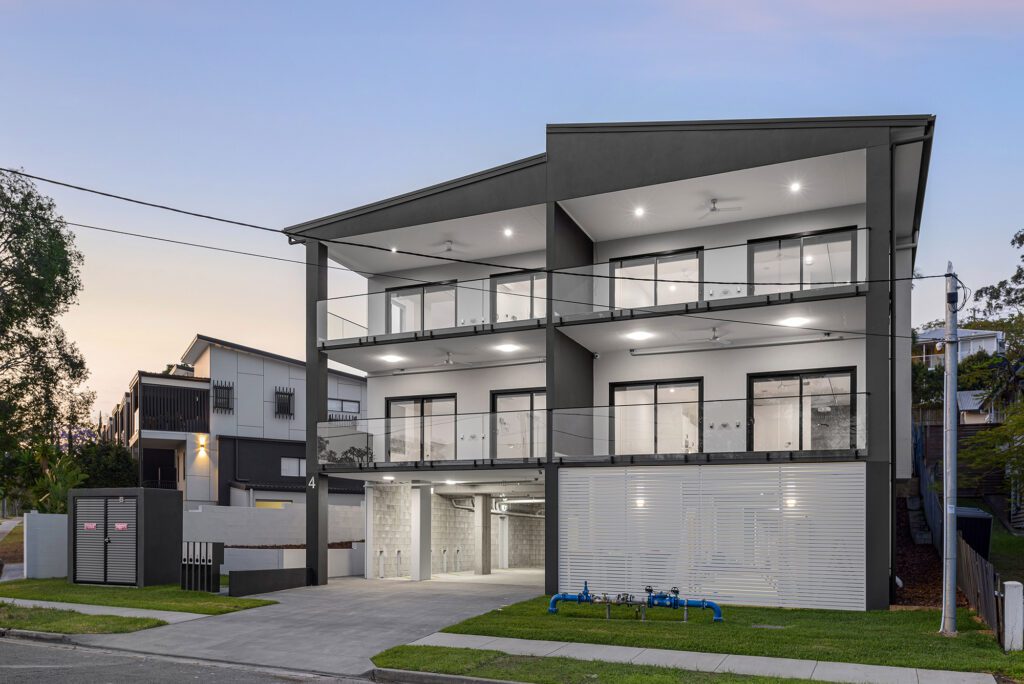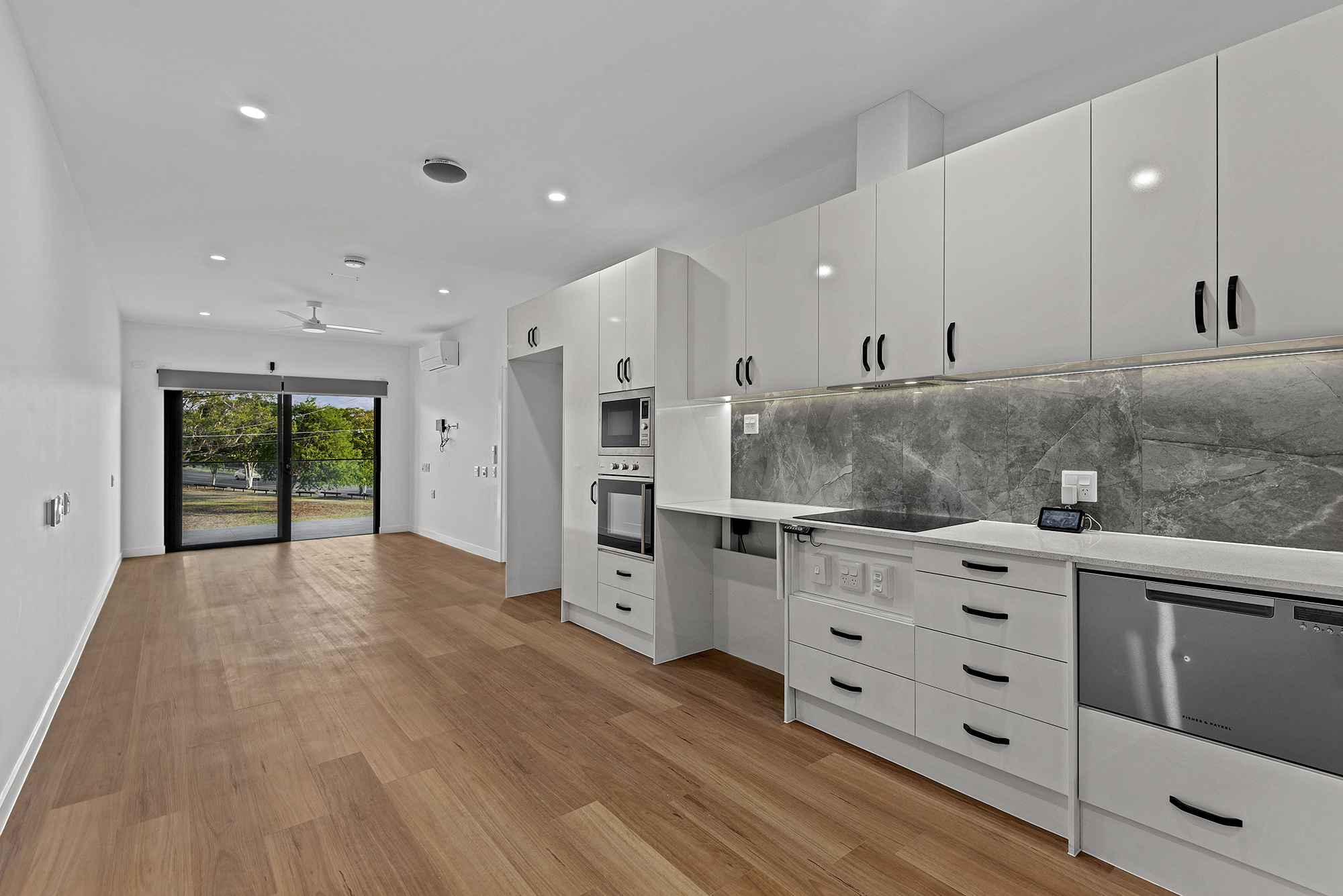Our simple ‘step by step’methodology supported the review process
SDA has been established by the National Disability Insurance Scheme (NDIS) to support the development of a range of housing designed for people with extreme functional impairment or very high needs. The SDA Design Standards focus is on providing a home environment that maximises the capacity of the individual to live as independently as possible, incorporating personal support features within their home.
At Architecture & Access, our team of SDA assessors are qualified to review plans and inspect dwellings for proposed new SDA developments. Our clients are varied and include community housing associations and disability service providers and speculative investors.

Our client for the Norman Park Project has designed a 3-storey apartment building with four High Physical Support SDA units. They also feature a shared unit for on-site overnight assistance.
Each unit has two bedrooms, 2.5 bathrooms, a combined living, dining and kitchen, a common alfresco area and all enjoy a large balcony overlooking a beautiful park.
Architecture & Access conducted an assessment to review the High Physical Support level requirements as outlined in the NDIS SDA Design Standard. Our role is to report back to the client on all non-compliances and any additional information required to meet the Design Standard requirements.
The client has gone above and beyond the SDA standards to make the apartments as liveable as possible for someone with high support needs. Home automation and smart technologies have been incorporated to improve independence and safety for the residents.
Architecture & Access SDA Certification process includes:
1. Drawing review and/or site inspection
Our SDA assessor uses the Architecture & Access developed internal checklist to review drawings provided by the client and / or attends a site inspection (also called As-Built Review).
2. Assessment to certification
A completed checklist with the SDA assessor’s comments is sent to the client with compliant and non-compliant items. Formal advice is provided regarding identified non-compliances are to be addressed before undertaking subsequent certifications.
3. Compliance achieved
Once the dwelling or drawings are deemed compliant against the design standard, the SDA assessor communicates this to the client and signs off the NDIS SDA Certificate of category compliance.
4. Compliance registration
Our accredited SDA assessor then submits the NDIS SDA Certificate of category compliance and subsequent documents to the NDIS at both design stage and final as-built stage.
5. Client next steps
Once the final as-built certification has been registered with the NDIS, the assigned SDA provider can enrol the dwelling with the NDIS.
