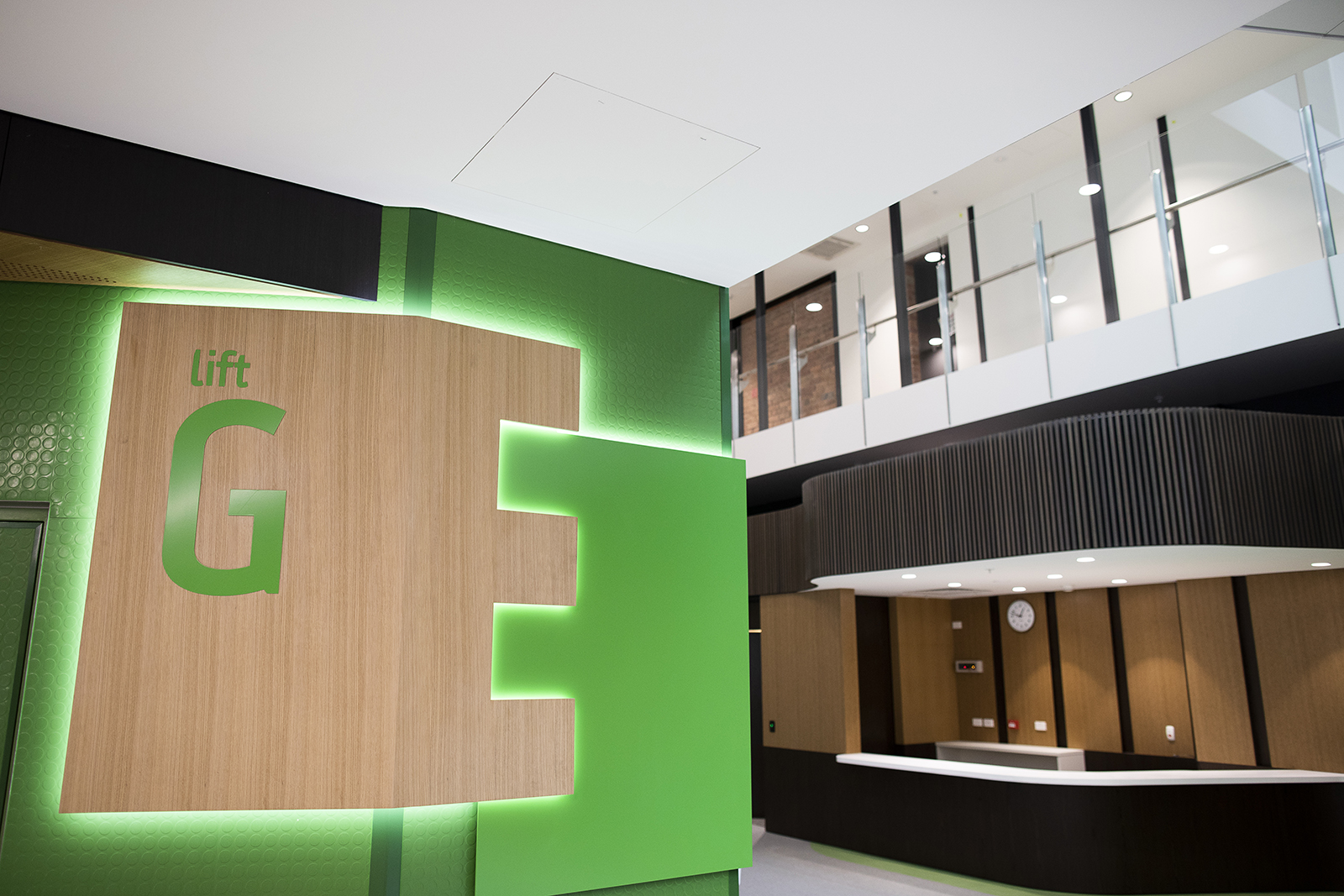A mix of demolition, new build, rebuild, refurbishment and upgrade, all with accessibility improvements.
The Eye + Ear Hospital redevelopment project began back in 2014. The project included the renovation of the existing hospital and the construction of a new infill building which has improved navigation and connection between the existing buildings.
The hospital was founded in 1863, with the purpose of treating eye and ear diseases for underprivileged people living in Melbourne. Over the years, the hospital has grown in size and is now considered to be an expert in its field of eye, ear, nose and throat care, research and teaching.
The new building works were undertaken in two stages over a 10-year period in which Architecture & Access worked closely with the architectural firm, Lyons and construction company, Hansen Yunken.
The state-of-the-art hospital provides a number of services including a 24-hour emergency department; over 60 various outpatient clinics; research laboratories in collaboration with Melbourne University; an Education Precinct including an auditorium and library; surgical operating theatres and patient wards.
The accessibility to the hospital has been improved with new ramped access to both the Gisborne Street main entry and the Morrison Place entry providing direct access to the Emergency Department.
The design incorporates all the mandatory requirements as per the building code as well as additional features for people with a disability that are over and above the minimum requirements.
Some additional features include the strong use of colour and contrast which people who are vision impaired with additional guidance when navigating through the hospital. Buildings and lifts (see image) are colour coded providing simple identification for patients and visitors and the new wayfinding signage is consistent and clear. Reception desks have a dedicated accessible counter with under bench knee clearance for people who use a wheelchair, helping to improve the overall experience when undertaking the required tasks.
The existing buildings posed some challenges for providing accessible paths of travel to all areas of the building, with narrow doors and corridors and some small consulting rooms. Dedicated accessible consulting rooms have been provided and include additional circulation space and a ceiling hoist for those patients with higher accessibility needs. All doors were widened, and accessible paths of travel included to most patient areas. Doors were automated where compliant door circulation spaces could not be achieved.
As Access Consultants, Architecture & Access strive to improve the lives of people living with a disability. We feel privileged to have been part of the journey of the redevelopment of the Eye + Ear Hospital and hope that the care provided and research that is undertaken in this state-of-the-art facility, will improve the lives of people who are vision and hearing impaired well into the future.
