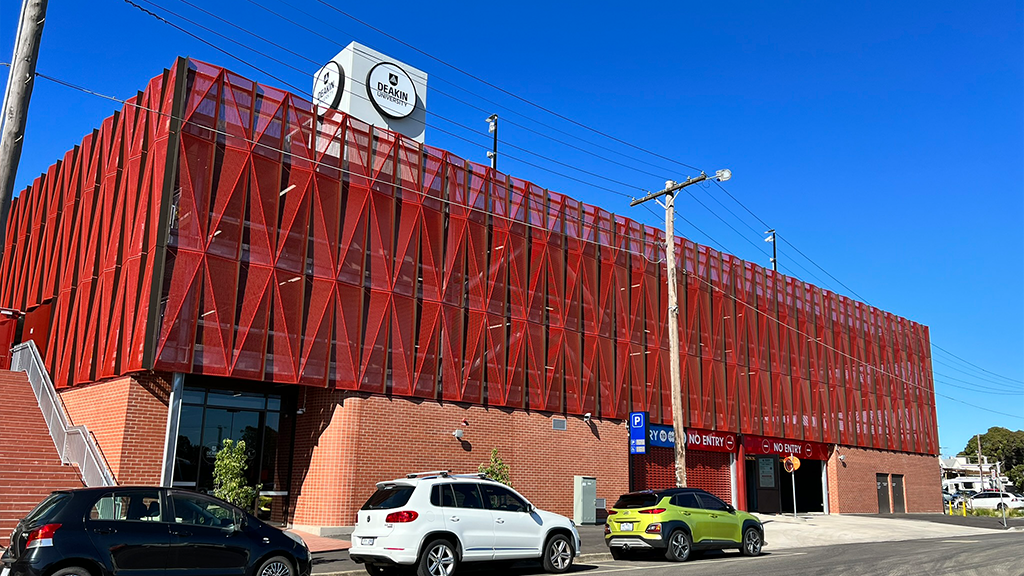It’s more than a carpark… It’s aesthetic, multi-functional and ACCESSIBLE.
The involvement of accessibility features within an architectural project is not just about legal requirements but also about inclusivity; may it be a public place, a town hall, a wellness centre, or a car park in a university campus. This article provides an overview of Architecture & Access’s recent architectural project, the Deakin University Multi-Deck Carpark and Wellness Centre at the Geelong Waterfront Campus.
The Multi-Deck Carpark is located between the Brougham Street and Smythe Street at the Waterfront Campus. As stated on the Deakin website, “Deakin aims to create living architecture, with particular emphasis on sustainable construction materials, to create a visually interesting building that integrates with the existing landscape.”
Architecture & Access were engaged by Warren & Mahoney Architects to provide access consultancy services for this project. The project has a budget of $25M.
Located along the spectacular Geelong Waterfront, the Multi-Deck Carpark is constructed to replace the existing car parking to provide the staff and students with the following enhanced facilities:
- Multi-level carparking to accommodate 552 vehicles; and
- Accessible carparking spaces for students and staff with disabilities; and
- Electrical vehicles charging facility and parking spaces; and
- A wellness centre including a gym, yoga studio; and
- Bank of sanitary facilities including accessible and ambulant toilets; and
- An activated laneway.
The façade of the building stands out to be one of the most unique features of the building.
Architecture & Access were involved in the project from the initial stages of schematic design, through to construction to review the proposed car parking and the associated features, to ensure equitable access is achieved for all students, staff and members of the public who may use the centre. The building design was assessed against the relevant accessibility standards including the Deakin University Design Standards.
Architecture & Access were engaged in design workshops and discussions with Warren and Mahoney Architects and ADCO Constructions to review and improve access to the car park. Numerous workshops were conducted to ensure the sanitary facilities associated with the wellness centre achieve equitable access for people with all abilities. As part of catering to the wider community, the sanitary facilities were designed to be all gender and self-sufficient cubicles to allow for privacy. The other features associated with the car park such as the accessible parking bays, entrances, internal and external stairs, and landscaping around the building were designed to enhance the access.
