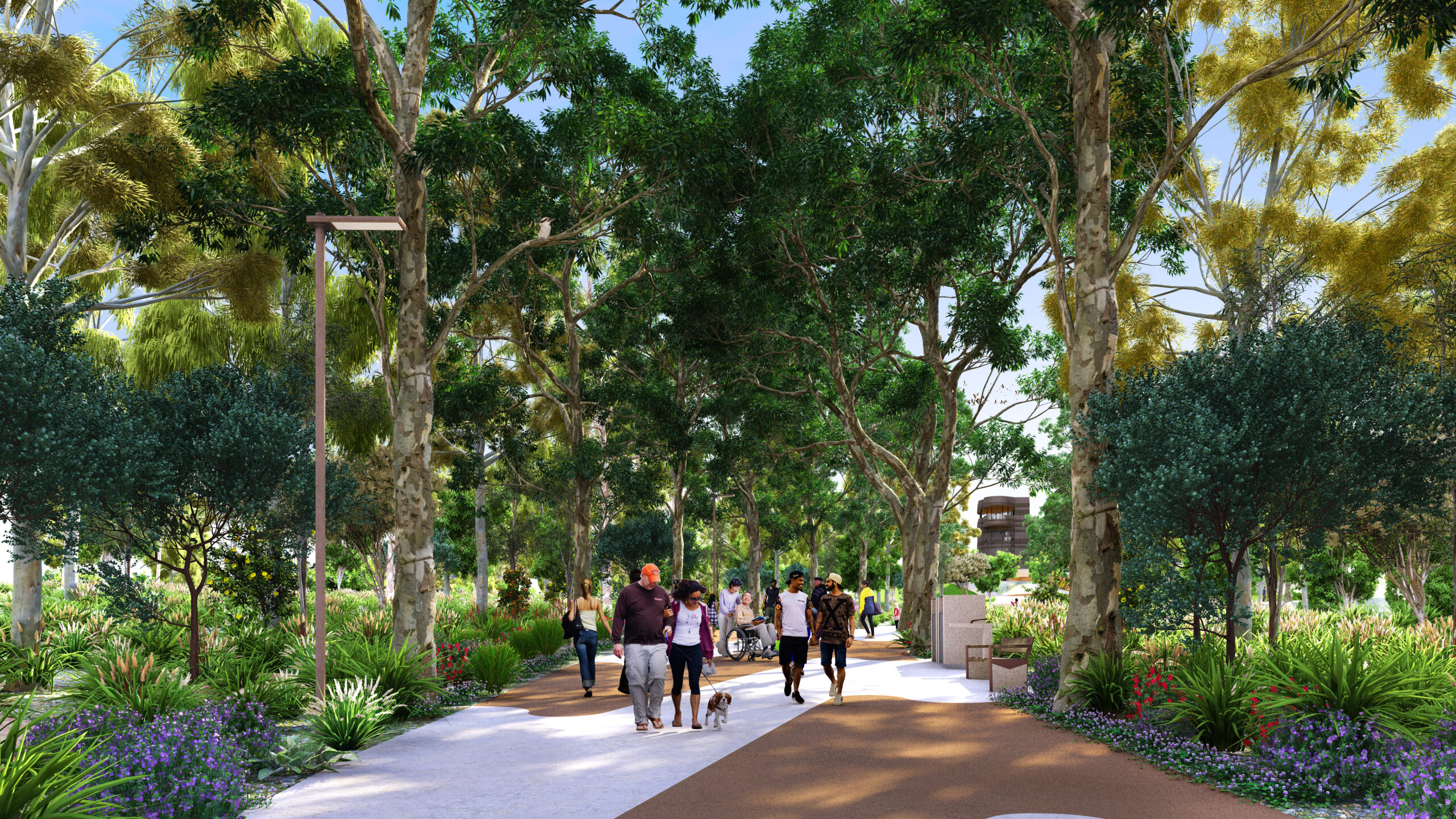Accessibility and inclusion is key to transforming 64 hectares into a connected urban forest
Architecture & Access are delighted to have participated in informing the accessibility outcomes of the Victoria Park / Barrambin Master Plan, preparing the Accessibility and Inclusion Strategy as a guideline to assist in the transformative redevelopment of Victoria Park / Barrambin.
Brisbane City Council, in partnership with lead consultant Urbis, developed the Master Plan for the park. The 64-hectares of inner-city greenspace will be transformed into a vibrant space celebrating the history, culture, and unique landscape of the area.
The proposed network of pathways amounts to more than 18km of paths with a forecast 96% to be accessible. The parkway loop provides users with a generous pathway connecting all the primary destinations of the park, such as the busways, The Tree House, and the elevated connection to the existing land bridge which provides access to the southern portion of the park. Secondary paths conveniently link to the parkway loop and offer accessible connections to the upper and lower wetlands, water holes, adventure playground, York’s Hollow and other destinations and visitor experiences.
The needs of individuals with hidden disabilities are considered through the provision of contrasting surfaces, lighting, signage, and the provision of adult change facilities to encourage all persons, and families to participate and stay longer.
The Master Plan was released in June 2023 and provides a long-term plan and roadmap for future elements and features in the park formed by the community’s ideas and feedback.
