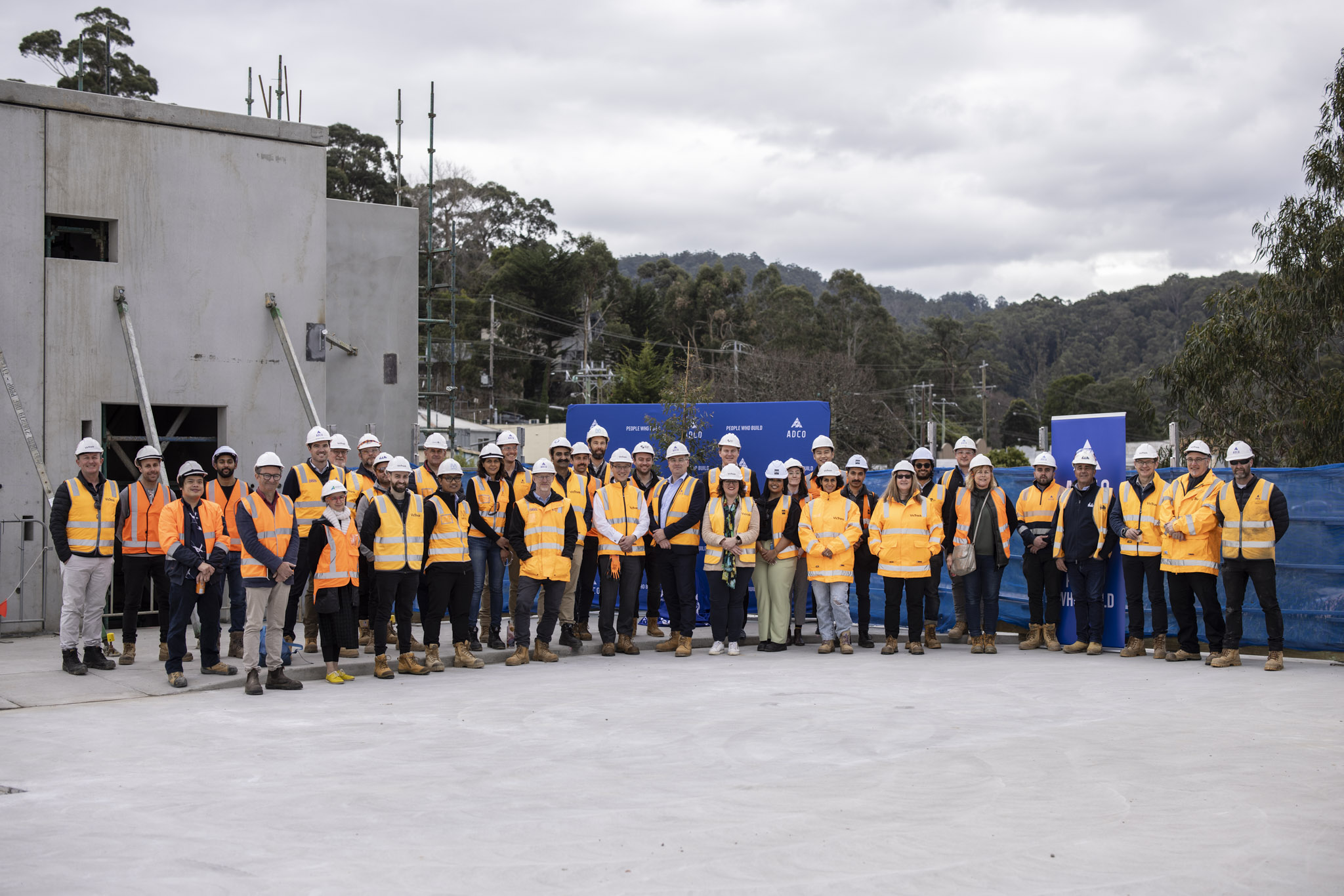Upgrading the car park will deliver a range of benefits including better pedestrian access for people of all abilities
Architecture & Access were pleased to be invited by ADCO to a topping out ceremony to celebrate the milestone of completing construction of the concrete structure for the Belgrave Commuter Carpark. A Topping Out ceremony is an ancient European practice where a celebration is held when the last beam is installed. In some countries, an evergreen tree is hoist on top of the building to bring good luck to the occupants.
The Belgrave train station is located on the outer east of Melbourne and is adjacent to the Puffing Billy railway line. The Victorian State Government has funded the development of a new multi-story car park that will service this train station and local area. The 640 parking spaces built across four levels, including 16 accessible spaces, will assist in making parking and catching a train easier for commuters.
Architecture & Access were engaged by the builder, ADCO, to review the documentation as the design progressed through the stages of design. For this project the stages include:
- Design development
- Contract documentation
- Construction
Through all the stages of the project, we worked collaboratively with the ADCO construction team to ensure the design met the relevant design standards and requirements.
The topography of this site has been a challenge as Belgrave is set within the foothills of the Dandenongs. To connect this building with the local residential area, a large ramp and stair has been designed and is currently in construction. This ramp will traverse a steep hillside but will provide local residents an accessible path of travel up to the car park and connect into the adjacent train station, bus stops and shopping strip.
