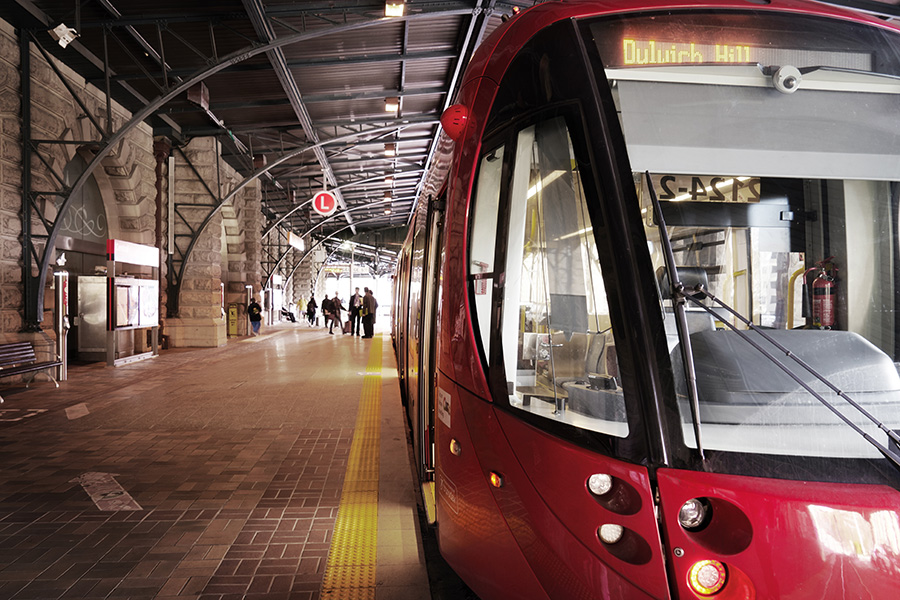Architecture & Access has delivered key pieces of the impressive Sydney Light Rail transport infrastructure meeting a range of design, compliance and usability requirements including Disability Standards for Accessible Public Transport 2002 (Transport Standards).
“This project showed our unique capacity to provide integrated access consulting, design, project management and auditing services for major public transport projects,” says the project manager Aaron Stowe.
“Architecture & Access understands the responsibilities involved in planning, developing and designing public transport in line with the Transport Standards, safety in design, and other important of universal design principles.”
In 2015, Architecture & Access was engaged by the managing contractor, Laing O’Rourke, to provide access consulting and design services in relation to:
- the design of new shelters
- wayfinding and signage
- access audit and upgrade of the existing infrastructure and benchmarking against the requirements Disability Standards for Accessible Public Transport (Transport Standards).
The Sydney Light Rail incorporates a 12km route integrating major interchanges with other transport modes at various locations throughout Sydney.
The services features ‘turn up and go’ light rail conveyances operating up to every four minutes in the peak and as required for special events.
Design of new shelters
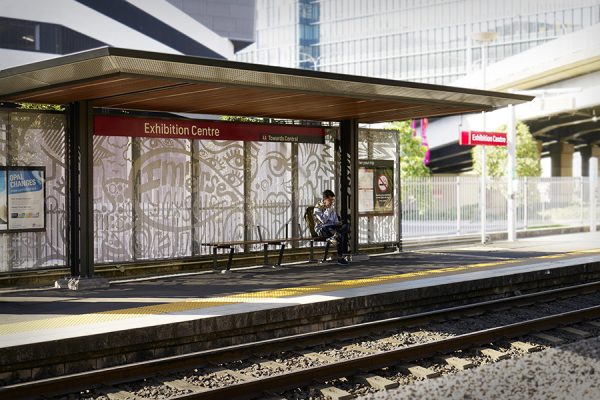
Architecture & Access was the lead consultant tasked to design new shelters to replace old shelters on existing Stops.
This involved consideration of structural issues related to shelters fittings, posts and furniture, wayfinding and signage, luminance contrast and consultation with electrical and structural engineers, landscape and graphic designers.
The design consulting work was undertaken to meet all applicable rail safety, heritage and planning requirements, and to ensure that the physical design of the Stops, and the arrangement of furniture and equipment, provided an intuitive aid to wayfinding.
Architecture & Access coordinated the installation of the new shelters, which incorporated beautiful perforated metal art screens commissioned by TfNSW, designed to integrate a sense of place and community connectedness.
Architecture & Access played a key role in the risk management, providing Safety in Design review and onsite risk assessment of site-specific safety issues and recommendations for mitigation.
Design verification was undertaken to ensure that everything was built as documented.
Access audit of existing infrastructure and benchmarking against requirement of the Disability Standards for Accessible Public Transport 2002
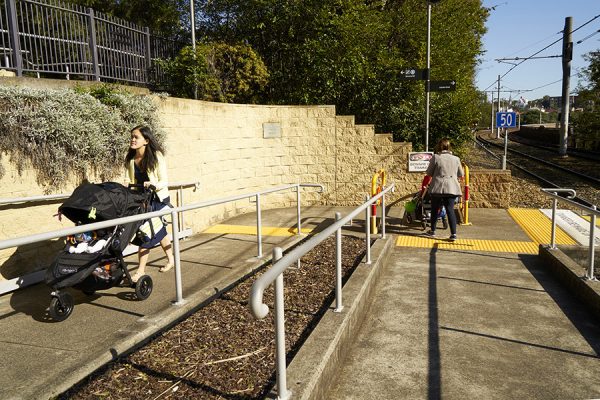
Architecture & Access undertook the Access (DDA Compliance) Review of the architectural plans and specification including fixtures, finishes and shelter layout on Stops.
The design documentation ensured that the detailed design solution was consistent with the functional and technical requirements for:
- Metal work for handrails, kerb rails & balustrades
- TGSIs
- Stair nosing
- Surfaces covering including paint & powder coat
- Line marking
- Service & drainage grates
- Concrete screed
- Paving tiles
- Wall tiles (used for infill of stair treads only)
- Lift works
- External furniture
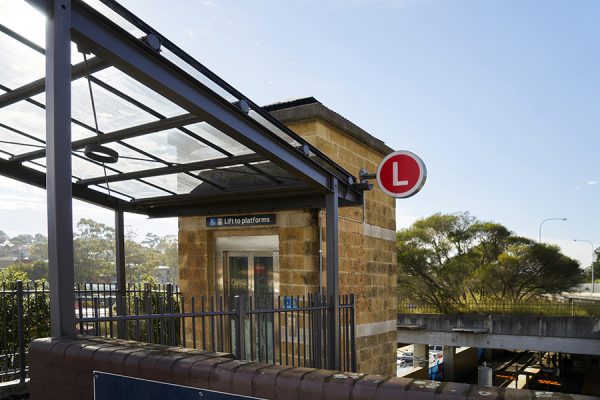
Standards used in the audits and the preparation of the design documentation
- Disability Standards for Accessible Public Transport 2002
- AS1428.1: 2001 – Design for Access and Mobility
- AS1428.1: 2009 – Design for Access and Mobility
- AS1428.2: 1992 – Design for Access and Mobility – Enhanced and additional requirements – Building and facilities
- AS1428.4.1:1992 Design for Access and Mobility – Means to assist the orientation of people with vision impairment – tactile ground surfaces indicators
- AS1735.12 1999 – Lifts, Escalators and Moving Walks
Wayfinding and signage
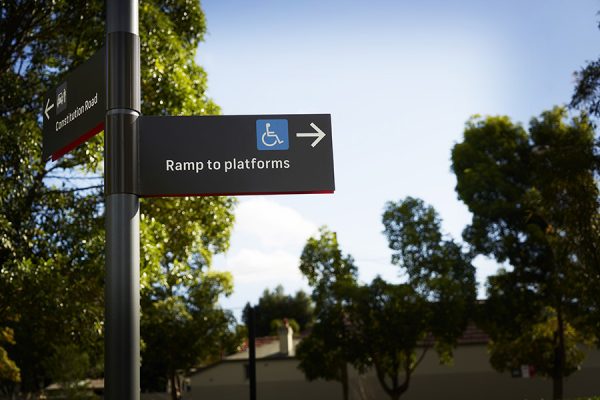
TfNSW undertook the design for the wayfinding and signage package through Dotdash. Architecture & Access transposed the Wayfinding package onto architectural plans, including set-outs for new signage, based on surveyed drawings.
Related stories:
2017 target reached for accessible transport
