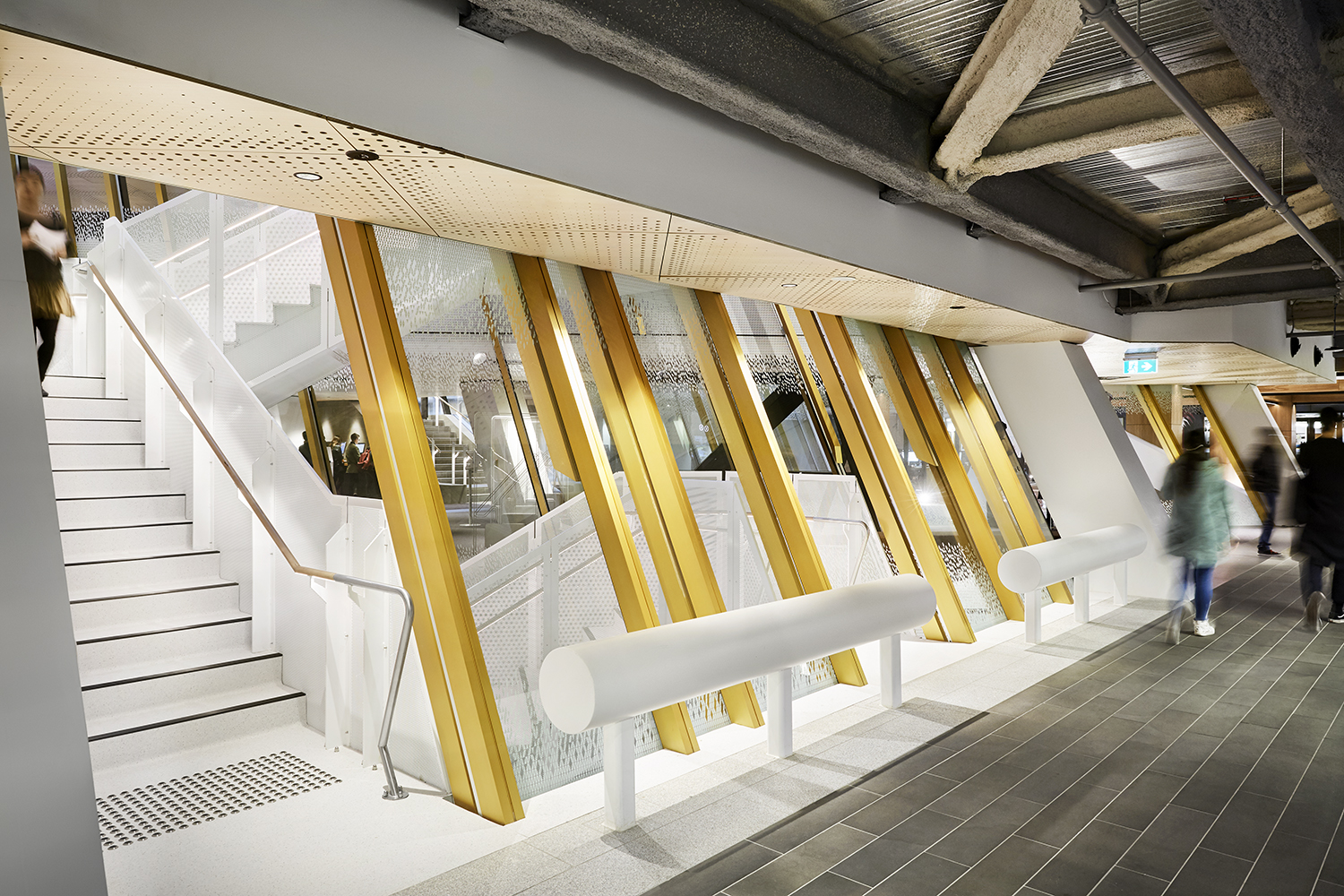Embed Universal Design, achieve NCC compliance and avoid costly and time-wasting design oversights.
When designing the built environment, architects face increased regulatory compliance mandates, combined with heightened community expectation that buildings and places will be easily accessible for a breadth of users who have a range of needs – physical, cognitive and sensory.
The use of public and private facilities such as schools, hospitals, performance places, workplaces, apartments, houses and open spaces should not be hampered by design attributes that diminish their accessibility. Here, the target cohort is everyone, as most people will experience some degree or period of disability, including those requiring mobility assistance, those recovering from an injury or surgery, the vision / hearing impaired and our increasingly ageing community members. Even someone managing a pram, with a toddler in tow, needs to be able to negotiate spaces with confidence and safety.
The integration of accessibility features is a core design consideration for Architects, particularly in response to the expansion and ageing of the Australian population.
For over 20 years, the team at Architecture & Access has been providing Architects and their clients with tailored, pragmatic and creative advice on how best to embed Universal Design attributes, achieve National Construction Code (NCC) compliance and avoid costly, time-wasting design oversights.
Over time we have witnessed significant problems for designers, clients and users that arise when accessibility design advice is either not sought, or not properly implemented.
Case Study 1: Accessibility advice not sought
In response to the growth of its services and client base, a Community Service Provider leased a larger tenancy. It was positioned on the ground floor of a commercial office building. It quickly became apparent that the organisation’s clients could not access the new space, due to the steps leading up to the entrance.
There was neither a ramp nor elevator available!
The organisation was faced with either breaking its lease or negotiating the retrofitting of an elevator from the footpath to the entrance. Both scenarios would be costly and undesirable.
This oversight would have been avoided had the organisation engaged Architecture & Access to provide a simple, pre-lease building inspection report. With this information in hand, the organisation may have selected a more suitable new location or be able to better negotiate the installation of an elevator on agreed commercial terms.
Case Study 2. I can do it myself
Designing for accessibility is far more than simply complying with Australian Standard AS 1428.1 “Design for access and mobility”. Architects face growing demands on their time due to increasing regulatory compliance, community expectations and pressure on fees. One remedy an Architect may consider is to undertake access compliance research and design in house – on top of all their other day-to-day challenges and professional obligations.
Even with the best intentions, oversights can arise when seeking to comprehensively incorporate access considerations into design. Architecture & Access provides architects across Australia with timely, current and accurate consultative services that identify universal design issues and solutions whist the scheme is developing – before the concrete is poured.
Consider the scenario:
The documentation for a new private residential aged care development has been completed and issued to the building surveyor for code review – without the Architect engaging an Access Consultant.
The building surveyor has revealed a host of design non-compliances relating to accessibility. These include straight forward issues such as unsuitable circulation clearances in passages and at doorways, lack of luminance contrast between walls and doors, incorrect sanitary compartment design and a Performance Solution needed to support a bespoke front entry design.
Though all issues can be dealt with, the remedial time and cost to both architect and client would have been avoided, had an access consultant been part of the project team during the design phases.
Our services are more extensive than simple compliance checking. We work with Architects to understand your design brief and client’s requirements, to provide focussed recommendations regarding Universal Design and Code concerns. In short, investing in Architecture & Access’ services will add cost-effective value and support quality project outcomes.
Reasons why Architecture & Access can enhance your tender and benefit your project:
- Design reviews – detailed and thorough reviews of building plans from the early concept and schematic plans through to construction inspections.
Benefit: Will identify compliance issues and areas of opportunities where improved access, more than compliance can be achieved. In all projects, we identify recommendations that are specific for each project ensuring the building outcomes are accessible for all people.
- Variations for NCC Deemed-to-Satisfy (DtS) – Variations are frequently desired where innovative design is desired in a project.
Benefit: We work with the project team to develop innovations into functional solutions which can be supported through the assessment of the performance requirements (if required).
- Individual design elements for visual indicators that vary from DtS requirements.
Benefit: We can assess these designs to achieve an individual solution that is either DtS or suitable to be assessed through a performance solution.
- Design advice, including sensory spaces and all gender sanitary facilities.
Benefit: Our clients benefit from our research and innovative design advice. These elements are not found in the Building Code and are not generally known.
- Green Star consultants – We have recently added Green Star to our list of services.
Benefit: Green Star assists projects to achieve credit and exceptional inclusive design points.
These services can include consultancy to complete a needs analysis, consultation with users of the building and collation of evidence for the credit points to assist the design team and client.
- Access Audits – including pre-lease building inspections.
Benefit: Our audits assist in identifying the scope of work for building projects within an existing building. Our pre-lease inspections ensure buildings are suitable for businesses seeking new accommodation. Often, we are approached after the new lease has been arranged and the building is not accessible. The tenant is faced with additional expenses for costly modifications or penalties for breaking a lease.
