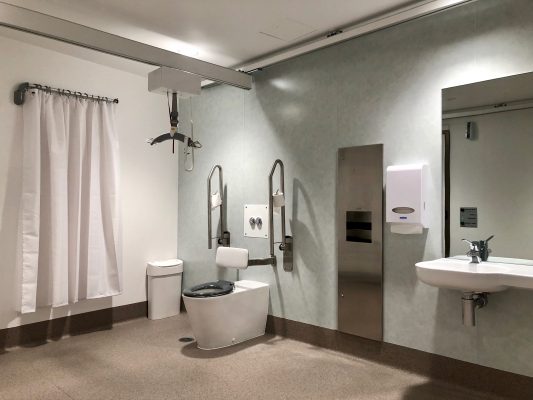Architecture & Access, a specialist consultant for the built environment was appointed to design and document the new Changing Places facility in Hamer Hall, Melbourne’s premier concert venue, in the heart of Arts Centre Victoria’s Southbank precinct.
Hamer Hall’s Changing Places was made possible by funding provided by the Victorian Department of Health and Human Services and was designed to take the place of little-used parenting rooms, centrally located in the Hall’s multiple levels. Changing Places are created strictly in accordance with a set of Technical Standards and are accredited and reserved for use by members of the public with specific needs.
“This facility can now provide a much sought after larger than standard accessible public toilet to meet the needs of people with severe and profound disabilities, and thereby providing positive social inclusion and encouraging the participation of people with a disability, their families and carers in the cultural life of Melbourne and in particular the Arts and Southbank Precincts”. says David Rosenbrock, Project Manager Arts Centre Victoria.
Hamer Hall was completed in 1982, to a circular design created by Roy Grounds Architects. The circular design is notable; the circular corridors and external walls did create some design challenges for an area that needs to be basically rectangular. The leather-lined corridor walls and doors leading to the peripheral areas, because of their heritage significance, needed to remain untouched.
Architecture & Access unique staffing composition of skilled access and health professionals teaming with equally skilled architects and building practitioners, was ideally suited to the task.
“Architecture & Access were chosen by Arts Centre Melbourne for the Hamer Hall Changing Place Facility project because they are the preeminent specialist in creating safe and accessible community facilities for people with disabilities and who definitely proved that they have the personnel, background and understanding of the key requirements of the project.” explained David

The layout of the area was first conceived by Francesca Davenport, Architect, Architecture & Access. Francesca was instrumental in developing the Changing Places concept and its technical standards.
Architecture & Access has been an integral part of the Technical Advisory project team, which has written the Technical Standard for Changing Places in Australia. From 1 May 2019 the Building Code of Australia requires Accessible Adult Change Facilities to be provided in particular types of buildings.
Architecture & Access works with architects and building owners who are providing Accessible Adult Change Facilities and Changing Places in developments such as swimming pools, shopping centres, community and transport hubs. We provide design and project management services to ensure the project meets certification and accreditation requirements.
“This project represents our distinctive capabilities to provide design, documentation and delivery for a landmark Melbourne destination, at the same time considering the Heritage components of the building”, says Aaron Stowe, Architecture & Access Project Manager
Builder – Merkon Constructions; Plumber – Cooke & Dowsett; Specialist Consultants – AG Coombs Advisory (Mechanical, Electrical and Fire Specialist), CR Knight (Hydraulics services), Diadem (Graphics and Wayfinding)
