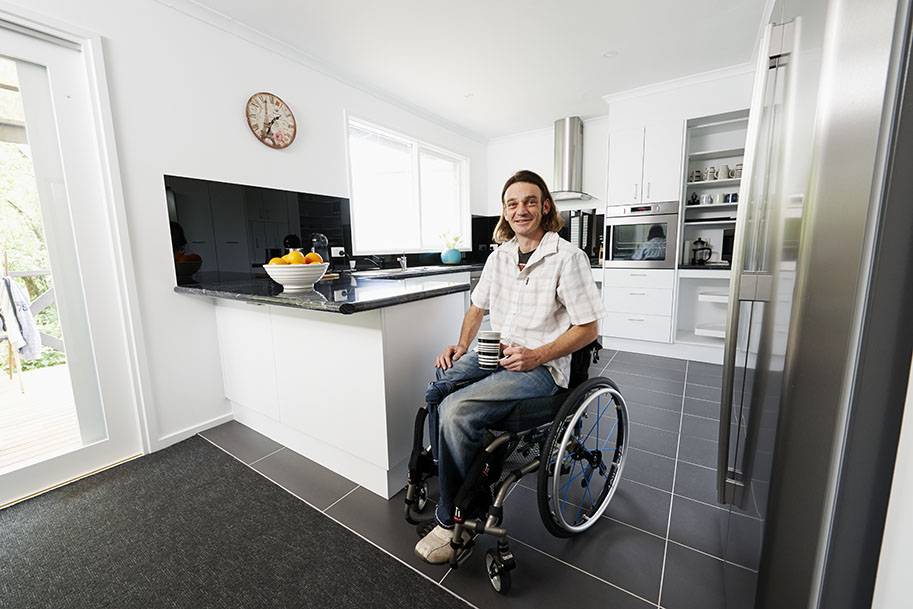Since engaging Architecture & Access to manage the design and construction of extensive home modifications, John is delighted with the outcome.
When an accident resulting in a leg amputation caused John to lose freedom of movement within the family home, he was worried he might have to move.
“I grew up in this house so it was important for me to stay here,” says John. “But at first it seemed impossible due to the sheer number of changes needed.”
John believes that Architecture & Access provided great solutions – enabling him to remain in the home by meeting the architectural challenges, and assisting him with design choices he was happy to live with.
“People like to have a home they can be proud of, at the same time it must meet their physical needs,” says project manager Aaron Stowe. “With this in mind, we always consult closely with the client about preferred design colours and finishes.”
“We also consider the requirements of the Disability Discrimination Act 1992 and the need for fixtures and fittings to comply with AS1428.1.”
John’s home modification involved modifications to kitchen, bathroom, laundry, bedroom, carport, entrances, back verandah, interior doorways. Aaron also facilitated council approval, building permits, engineering consulting, and the appointment and supervision of builders.
John chose a large format grey floor tile with an R10 slip rating for the kitchen, laundry and bathroom, and a low-pile dark grey carpet for the living area and bedroom.
John’s new kitchen features accessible bench space with rear set plumbing to accommodate access to the sink area. The style of the tap ware and cupboard handle makes the kitchen easy to operate. The pullout pantry, full extension drawers and carousels provide ample accessible storage.
Appliances include a side-opening wall oven and induction cooktop. In the laundry, a pedestal sets the front-loading washing machine and dryer at the perfect height.
Aaron worked closely with John’s occupational therapist, who provided measurements and specifications for details such as bench height and depth.
“Measurements differ for every individual,” says Aaron. “We incorporate all the data into our documentation and work through a few design versions to get it right for the client.”
The new bathroom allows John complete independence in personal care, with the widened doorway, stepless shower, custom heights for grab rails, inverted T-bars and toilet, and long shower hose for maneuverability.
“The bathroom is my favourite space, it’s big and looks great.” says John. “I especially like the floor tiles, because I really didn’t want vinyl.”
Stepless thresholds provide seamless access throughout the house, and large sliding doors to the exterior bring light into rooms and create views to the garden.
“I think it’s important for people to know that accessible homes don’t have to be clinical, and can in fact be beautiful,” says Aaron. “ We believe that the client shouldn’t have to compromise on design or aesthetics when planning their accessible home.”
“We’ve achieved a lot;” says John. “The house looks better than it did before, which is something I never expected.”
“I’m still in my own home and I’ve got my independence back.”
See more pictures of John’s home modification in the Project Gallery.
Find out more about Architecture & Access home modification service.
