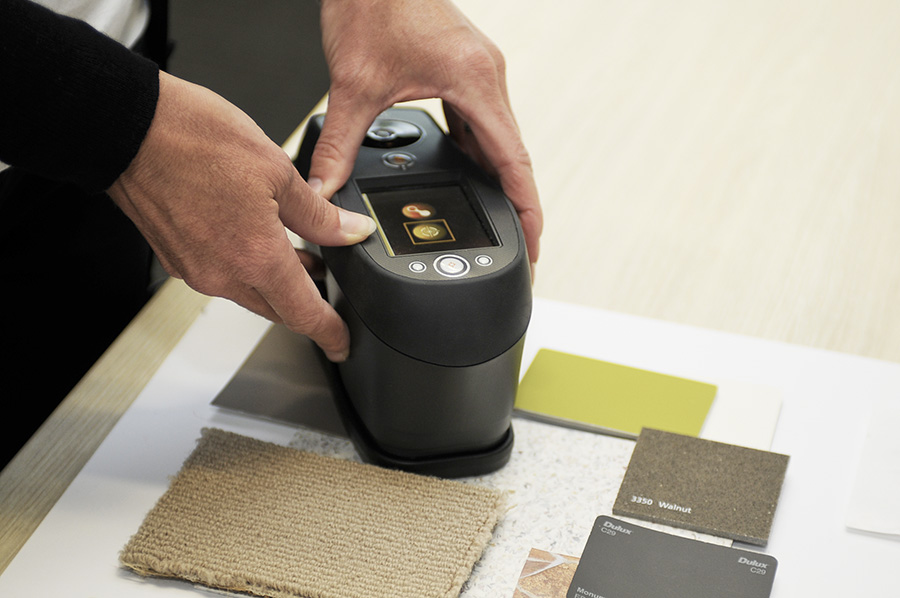Luminance contrast testing is now central to interior design development for public infrastructure, buildings and spaces to assist people with vision impairment to identify and navigate the features of the built environment.
Architecture & Access provides a luminance contrast testing service to assist clients with the selection of colour palettes and materials to achieve compliant and functional design solutions.
Architecture & Access Luminance Contrast Testing service has been engaged by many architects on the proposed schematic colour scheme for architectural projects, particularly public buildings.
“The interior designers come to us with the proposed colour and materials selections for the various public and service areas throughout the building,” says Chris Porter director, architect and accredited access consultant at Architecture & Access.
“Through the process of luminance contrast testing, we worked with the designers to guide their final selection of materials and colours in line with the standard recommendations and the requirements of the client.”
“The spectrophotometer used for luminance contrast testing provides scientific data which allows designers to appreciate the limitations of proposed designs,” says Chris.
“It also provides resounding accuracy as an assessment tool for building certifiers and property owners needing to meet the requirements of the Building Code and Australian Standards.”
“Our testing and reports cover all areas required by the standards such as doors to adjacent surfaces, glazing, stairs, tactile ground surface indicators, and signage.”
Architecture & Access may also assess areas such as joinery, floor and wall contrast in environments where it is important to create a safe and accessible facilities for people more likely to experience vision impairment.
Identification of reception areas and staff bases may also be critical wayfinding elements for prospective staff, clients and visitors to buildings.
As distinct from colour contrast, luminance contrast detects the amount of light reflected from one colour and/or material compared to another, which is very important for people suffering vision loss needing to distinguish floors from walls, find doorways within walls, the edge of steps and read signage.
For example, colours such as red and blue may appear clearly different to most people but actually be very similar-looking for people with low vision.
“Luminance contrast will continue to grow as an important feature of the built environment as our population ages,” says Chris.
Australian data clearly shows the exponential increase in vision loss with increasing age and the impact the ageing population will have on the number of people with vision loss and blindness.
It is estimated that between 800-900,000 people will have low vision by 2024 and 80-120,000 people will experience blindness. *
Architecture & Access also works with product and material suppliers to assist in the development and evaluation of products.
Contact Architecture & Access for further details about our Luminance Contrast testing service.
More about Luminance Contrast Testing
What is luminance contrast?
The term luminance contrast is used to describe the light reflected off one surface compared to the light reflected off another surface.
Why is it necessary?
People with vision impairment rely on strong visual cues and distinguishing features to navigate, negotiate and identify features within the built environment.
How is it tested?
Using our spectrophotometer and the methodology outlined in AS 1428.1: 2009 Appendix B3; our experienced team of consultants can provide accurate measurements to ensure compliant outcomes are achieved. We will provide a report that clearly highlights the surfaces that do not achieve compliance.
Where and when is it required?
Under the NCC and AS1428.1: 2009, it is a requirement for the following design elements to provide a minimum luminance contrast of 30% between adjacent surfaces;
Visual contrasting strips on glazing
- 30% luminance contrast
- Minimum 75mm solid, non-transparent strip with minimum 30% luminance contrast to the floor and surrounding surfaces within a 2-metre radius.
Visual nosing strips on stairs
- 30% luminance contrast
- 50mm – 75mm uniform strip across the full width of each stair tread.
Tactile Ground Surface Indicators
– Required at stairs, ramps, road crossings, transportation platforms and where vertical clearance is less than 2000mm on a path of travel.
- 30% luminance contrast – Tactile tiles
- 45% luminance contrast – Discrete indicators
- 60% luminance contrast – Composite discrete indicators
Doors to adjacent surface
- 30% luminance contrast
- Minimum 30% luminance contrast between the door, frame and/or wall.
Toilet seat
- 30% luminance contrast
- Minimum 30% luminance contrast between the toilet seat within Unisex Accessible toilet and the floor, pan or wall.
Signage
- 30% luminance contrast
- 30% luminance contrast between letters/symbols and sign background colour.
- 30% luminance contrast between sign background and wall colour on which it is mounted. A 5mm wide contrasting border may be provided.
Enhanced recommendations
Architecture & Access also recommends that luminance contrast be achieved in the following areas of design to provide increased accessibility for people with low vision.
- Floor and wall surfaces
- Handrails and grabrails to wall surfaces
- Door handles to doors
- Switches and controls to surrounding surface
- Counters between vertical and horizontal surfaces
- Interior furniture
- Street furniture
- External landscape – features
Contact Architecture & Access for further details about our Luminance Contrast testing service.
*Vision loss in Australia. Hugh R Taylor, Jill E Keeffe, Hien T V Vu, Jie Jin Wang, Elena Rochtchina, Paul Mitchell and Lynn Pezzullo. Medical Journal of Australia. 2005; 182 (11): 585-568.
Cited at http://www.MJA.com.au
