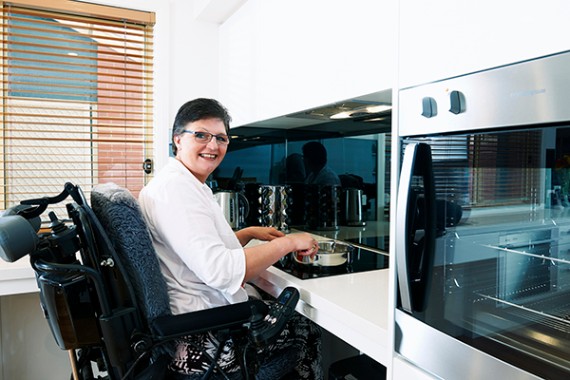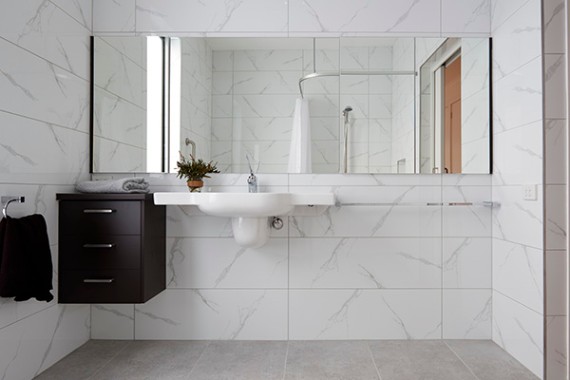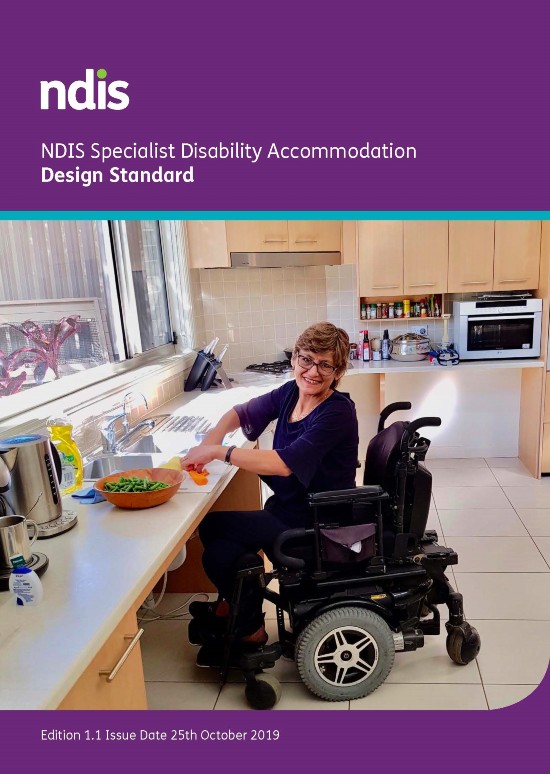The Minister for the NDIS, Stuart Robert, released the much-anticipated Specialist Disability Accommodation (SDA) Design Standard on Monday 28 October.
‘Specialist Disability Accommodation is a life-changing support that gives participants greater independence and control and we have heard loud and clear from Australians with disability that this is an area that needs to be improved. That is why the SDA Design Standard is such an important development and one I am proud to announce today, ‘Mr. Robert said.
The standard will support a new era of housing construction resulting in well-designed homes for people with disability.
The design standard was developed by Livable Housing Australia, the Expert Panel and an Industry Reference Group. The consultation was extensive and included people with disability, their carers and families as well as service providers, architects, and access consultants.
Architecture & Access were pleased to be able contribute the development of the standard as members of the LHA SDA Design Standards Industry Reference Group. We were able to share our SDA experience as access consultants, Livable Housing Assessors and architects.
The NDIS website reports that “the SDA Design Standard Implementation Plan will be published in the near future. The plan will outline how from 1 July 2021, all dwelling enrolment applications for SDA will:
- undertake pre-certification from a third-party accredited SDA assessor at the design (pre-certification) and final as built stages
- nominate the design category the dwelling to be enrolled satisfies, based on the standard.”
The certification process will, over time, become mandatory for a new build dwelling to meet the criteria for enrolment as SDA. The Implementation Plan will also describe the transition period up to 1 July 2021 and how particular exemptions will apply during that period. This will provide clarity for developments currently being designed and submitted for planning approval.
Providing assurance for organisation with dwellings currently under construction, the NDIS state that these projects are not subject to the new SDA Design Standard.
Accredited SDA Assessors

Architecture and Access has been actively contributing to the SDA market since its inception. Our team of accredited access consultants and LHA assessors have provided plan reviews for proposed new SDA developments for community housing associations and disability service providers and investors. Plan reviews of schematic design, design development and tender documentation has provided our clients with assurance that their projects are compliant with the SDA Design Guidelines relevant at the time of assessment.
SDA Assessor courses are currently being developed. Lucas Wheeler, an access consultant and ACAA accredited member at Architecture & Access, has been consulting on the development of the course. Lucas will also play a key role teaching the new course provided by the Access Institute.
In preparation of meeting the demand for third-party accredited SDA assessment, Architecture & Access have committed to training eligible staff. The eligibility criteria to become a registered SDA assessor is not yet available but we expect that our access consultants who are ACAA accredited members and our registered architects will be eligible.
Our team provide plan reviews and design advice to clients throughout Australia. Our offices in Melbourne, Brisbane and Adelaide are staffed by experienced SDA consultants.
SDA Architecture & Developments
Led by Aaron Stowe and Claire Oliver, one of our senior architects, the team has been active designing new SDA projects as well as upgrades to existing housing stock for community housing providers and disability service providers. The architecture team have been providing a full range of services for SDA developments from site feasibility studies, design, planning applications and project delivery. Our projects have included single residential small group homes projects as well as multi-unit developments with a mix of one and two bedroom duplexes.
The team have designed dwellings to meet the standards for all SDA design categories:
- Improved Liveability
- Robust
- Fully Accessible
- High Physical Support.
Two of our major projects were designed to the Robust design category. These homes were designed and built to be resilient and to provide a high level of physical access provisions. The future tenants who were known and the homes were tailored to the resident’s unique individual specific needs and behaviours. Our project team included architects and in-house occupational therapists who worked in close collaboration with the funding bodies, the Department of Health and Human Services, the specialist care team and SIL to design these “homes for life”.

SDA Innovation
Architecture & Access is committed to continual improvement of our processes and design. Where the future tenants are known we endeavour to adopt a placemaking approach so the residents, the family, support workers and potential neighbours are included in the design process. Our team is experienced in community engagement and models of codesign and we believe the best project outcomes occur when these methodologies are employed from the early stages of the design process.
Following on from our experience of design and documentation for temporary building structures for events including The Australian Tennis Open, the Spring Horse Racing Carnival and shipping container projects, Architecture & Access is currently exploring models of prefabricated and portable SDA housing. This form of modular development is currently being designed to suit individual one- and two-bedroom units. These modules can be adapted as ancillary dwellings on existing sites and have the potential for scalability for multi-unit developments.
Key Contacts:
Aaron Stowe
Manager of Architecture & Project Management, astowe@archaccess.com.au
Claire Oliver
Senior Architect, Livable Housing Design Assessor coliver@archaccess.com.au
Lucas Wheeler
Access Consultant (ACAA Accredited Member) lwheeler@archaccess.com.au
Media release from the Minister 28 October 2019 https://www.ndis.gov.au/news/3894-new-design-standard-puts-ndis-specialist-disability-accommodation-solid-foundations
A copy of the standard can be downloaded from the NDIS website: https://www.ndis.gov.au/media/1868/download
