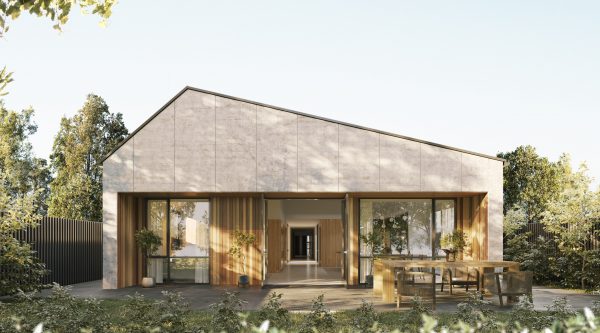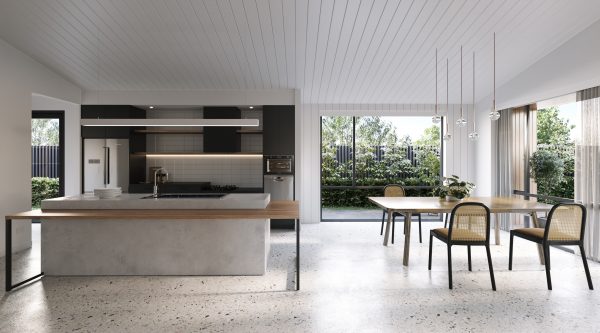An accredited SDA Design Standard Assessor will help you achieve compliance… and achieve more liveable homes
Specialist Disability Accommodation (SDA) is a range of housing designed for NDIS participants with extreme functional impairment or very high support needs. SDA dwellings are designed to have accessible features to enable residents to live more independently and have better access to supports in their home.
All dwellings proposed for New Build SDA enrolment post 1 July 2021 will be required to obtain certification by an Accredited SDA Assessor in both design stage and at final-as-built stage. Compliance is required in accordance with Edition 1.1 of the NDIS SDA Design standard based on the particular design category.

The role of an accredited SDA Design Standard Assessor is to conduct assessments of design (Provisional) and/or final-as-built dwellings against the SDA Design Standard to confirm compliance with the standard. Assessors have been trained to do this via an NDIS aproved training program. Whilst anyone can undertake the training course, only Specified Professionals who meet certain prerequisites can become Accredited SDA Assessors.
Architecture & Access has Accredited SDA Assessors located in Melbourne, Adelaide and Brisbane.
It is not the role of the SDA Assessor to provide advice regarding density requirements, building classification, eligibility for, or funding of SDA. Any queries related to these issues should be directed to NDIS.
The architect of the project is not permitted to be the SDA Assessor of the project at any stage of works due to conflict of interest.
During the past three years Architecture & Access accredited Access Consultants and LHA (Livable Housing Australia) Assessors have undertaken plan reviews of numerous proposed new SDA developments for various clients, including community housing associations and disability service providers and speculative investors. Our clients include Youngcare, Endeavour Foundation, Multicap, Allegra Homes, Onelife NQ.
Our SDA Certification service is provided at the design stage and at final-as-built stage:

At design stage, our SDA Assessor will review the drawings and specifications to ensure the specific design category is compliant with the SDA Design Standard. At the design phase we recommend two reviews be provided as there are no concessions available for any non-compliances. It is essential that all non-compliances are addressed, and the architect allows for construction tolerances at this stage. The more detail at this stage the better as it elevates concerns during construction.
At the completion of the design stage, if the SDA Assessor deems the design compliant with the SDA Design Standard, a provisional Certificate of SDA Design Category Compliance can be issued by the Accredited SDA Assessor to register the assessment with NDIS.
At final-as-built stage, our SDA Assessor will visit the as-built dwelling to ensure the dwelling fully complies with the requirements of the SDA Design Standard. We recommend two site inspections be provided to ensure any spatial issues are captured early in the build. Achieving full compliance will also require the applicant to provide evidence (based on the design category). Examples of this evidence include:
- Letter from builder to confirm slip resistance, wall reinforcements, use of resilient materials, carpet specifications, zoning of air-conditioning systems, provision of internet connections and Wi-Fi coverage
- Emergency evacuation plans with areas of retreat
- Certification from a structural engineer for suitability of structure for ceiling hoists
- Certification from lift supplier for NCC compliance
- Certification from an electrician to confirm required emergency power solutions
- Occupation Certificate / Certificate of completion
If the SDA Assessor determines that the final-as-built dwelling meets the compliance requirements of the SDA Design Standard, they can issue a Certificate of SDA Category Compliance, SDA Assessment Summary Form and the SDA Assessment Checklist to register the assessment with NDIS.

As an additional service, Architecture & Access’ architectural team can provide design advice on how to improve the proposed works beyond the minimum SDA standards. The design objective is to achieve more liveable homes for people or where additional advice is required under the Building Class requirements.
