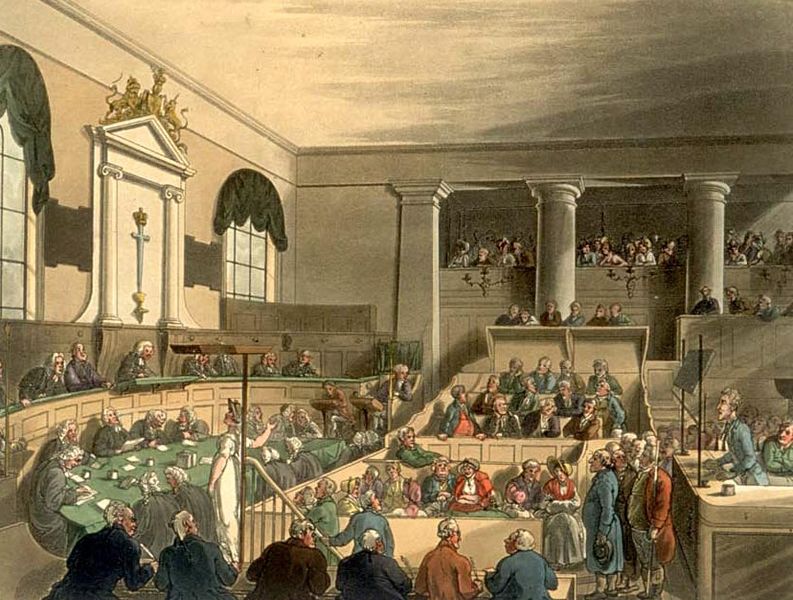Where access has been prioritised by the client and the design team from the start of the project
As part of the on-going development of civil infrastructure for the people of outer western Melbourne, a significant Law Court precinct is to be constructed in the City of Wyndham. Completion is anticipated in late 2024. A four level building (plus a basement level), the new Wyndham Law Courts are to be located at Princes Highway, Werribee next to the newly completed Werribee Police Station. Designed by Lyons, and project managed by CBRE, the project is being delivered for Court Services Victoria. Architecture & Access are providing disability access services for the project.
The new facility will house thirteen courtrooms, four hearing rooms and three mediation suites, and will service the Magistrates’ Court of Victoria, the Children’s Court of Victoria, Koori Court and the Victorian Civil and Administrative Tribunal. Various government services and agencies will also be located within the complex.
In our role as DDA Consultant for the Wyndham Law Courts Project, Architecture & Access are working closely with the design team to ensure that safe, dignified and equitable access will be met for all users of the building. Additionally, the principles of universal design will be implemented wherever possible.
The court users have been identified through stakeholder consultations, each having varying requirements for working zones, amenities, circulation throughout the building, and access to the building. Specific requirements of the different user groups with respect to accessibility and universal design have been included in the design.
The main public foyers, generously dimensioned for ease of circulation, will enable individuals and groups of people to move easily through the building either on foot or using a wheeled walker, wheelchair, motorised scooter or other mobility device. A large central atrium floods the building with natural light and will provide a striking focal point. This central feature will assist people, and particularly those who may be stressed, upset, or distracted, to orient themselves and navigate from space to space more easily.
Spectator galleries to all courtrooms and hearing rooms will be located on one common floor level (i.e., not stepped, or tiered). Accessible seating spaces will be available for those using wheeled mobility devices. Some of the courtrooms and hearing rooms include raised platforms for judicial staff, jury members, and people in custody. Stepless access will be included as part of the design to ensure that any people with mobility disability will be able to reach the allocated areas to carry out their roles and tasks.
Hearing Augmentation is to be provided in various parts of the building to assist those who have hearing impairment. This will be important within spaces such as courts, hearing rooms and the various mediation spaces, and will also be important in custody areas, specifically within non-contact visiting suites where people in custody need to communicate with their visitors and legal representatives.
Accessible unisex and all gender toilet facilities will be provided on various levels of the building, for staff, court users, and the general public. Visitors and staff with ambulant disability will be able to use ambulant toilet cubicles that are co-located with the accessible facilities. For some people who use crutches or other mobility aids, an ambulant toilet cubicle (which is smaller than an accessible toilet and provides grab rails on both sides of the pan) better suits their needs.
A Changing Places adult facility is to be located at GF Level. The Changing Places facility includes a toilet, shower, an adjustable height wall mounted change table, a ceiling mounted hoist, and a washbasin, and enables a person who is unable to toilet themselves, an opportunity to tend to their personal needs. Other users include those who are independent but require the extra circulation and fixtures and fittings available in a Changing Places Facility to attend to their toileting regime. This may include staff as well as visitors with high support needs. Face to face utilisation of the various government services and government agencies housed within the complex will be possible for some people and their carers due to the inclusion of the Changing Places facility. Parents Rooms will be available for visitors who are caring for infants or young children.
It is expected that all areas within the building used by the occupants (except for some maintenance spaces, plantrooms and storerooms) will be accessible for people with disability. Safe ease of access for all users is a feature of the building that has been prioritised by the client and the design team from the start of the project. In providing advice and guidance with respect to the requirements and recommendations to attain this goal, Architecture & Access are confident that the Wyndham Law Courts will be a valued community facility for the people of Melbourne’s west.
