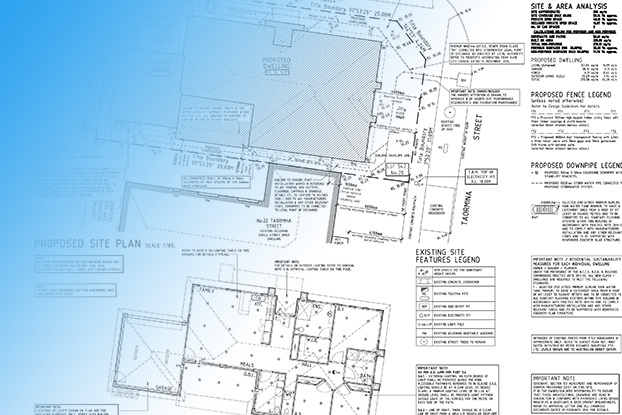Architecture & Access congratulates building designers Interext Design Group for achieving a Livable Housing Design Platinum Provisional Quality Mark for the design of a private residence.
Platinum is the highest-level certification of Livable Housing Australia’s Silver, Gold and Platinum performance ratings, ideal for people aging in their own home, or those with higher level physical disability.
Mary Younger, Architecture & Access architect and Livable Housing Australia’s registered assessor and independent consultant, advised on the project and conducted the official assessment against the 16 elements required to achieve the award.
“I am delighted to consult on projects such as this which make a profound difference to people’s lives,” says Mary. “I’m sure the finished product will be a beautiful, spacious and functional home.”
“Livable housing is simply about building in the factors that improve quality of life for the individual, their family and the wider community.”
Livable housing is:
- designed to meet to the changing needs and abilities of the people who live there
- accessible and safer to move in and around
- more to adaptable to cost-effective modification
Livable design elements are relatively inexpensive to incorporate into new-build homes if they are considered from the outset.
The architect’s client required a safe and accessible family home to maximise the independence of her father, who experienced disability after an accident, and to reduce the stress and workload on her mother and carers.
The design of their three-bedroom, single level home incorporates the following features:
- Safe and step-free entry from the footpath to home featuring a gently sloping walkway ramp without handrails
- Step-free entrance to home from the front and rear
- Car parking space designed to enable full door opening and ease of movement around the car
- Internal doors and corridors allowing free and unimpeded movement between spaces featuring 1200mm-wide hallway and 970mm- wide doorways
- Accessible toilet
- Accessible bathroom featuring stepless shower
- Reinforced walls fitted with grabrails in the bathroom and toilet
- Kitchen featuring 1550 mm clearance on front of benches and appliances, task lighting above workspaces
- Rocker action light switches, 35mm wide at accessible height
- D-pull style cupboard handles, lever style tapware
- Master bedroom featuring door to bedside space 1540 wide x 2070mm long and 1000mm clearance on other side
- Windowsills lower than 1000mm in bedroom and living room to enable views to garden
- Family lounge room featuring 2250mm of free space for ease of movement and shifting of furniture
- Firm, even and non-slip flooring materials throughout.
Once the building is constructed, Mary will review it and provide a written assessment to award the Livable Housing Australia’s Final Platinum Quality Mark.
“Livable housing design is not only for people with disability – aging people, pregnant women, young families, people with non-permanent injuries and those who care for them – everyone can enjoy the benefits of amenity around the home and reduced risk of falls and accidents.” says Mary.
“It makes sense to design homes that meet a variety of needs over the lifespan of the home and the people who live there.”
“I look forward to Livable Housing design gaining traction as professionals and clients realise the benefits to everyone, every day, at all stages of life,” says Mary.
Find out more about Architecture & Access home modification design and project management service.
