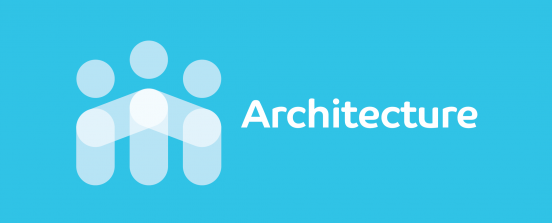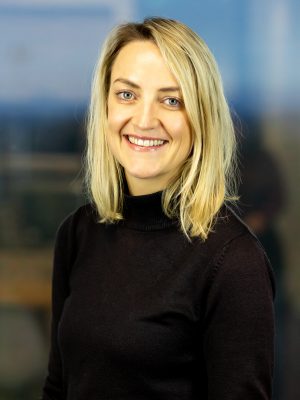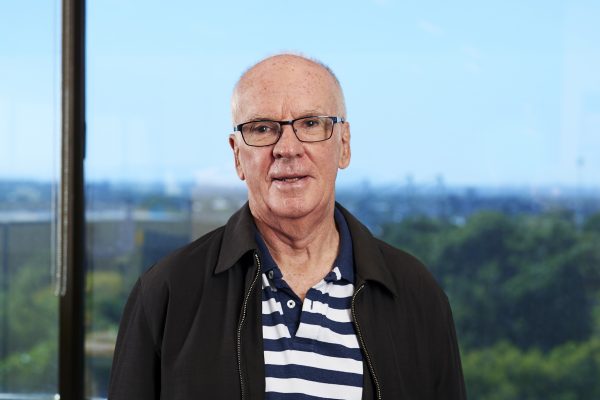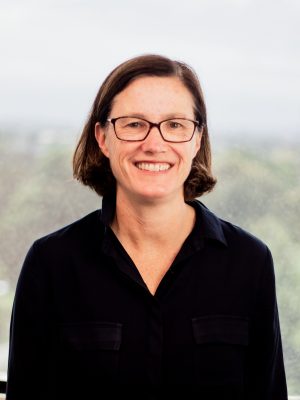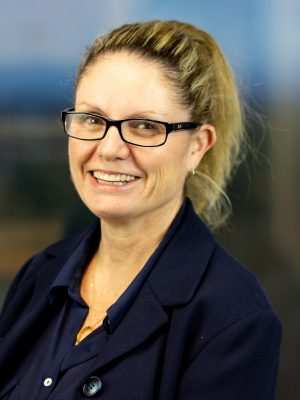At Architecture & Access, we create architecture for every type of user.
The Team
Architecture and Access is a specialist consulting company with more than 30 years’ experience in the creation of accessible, safe and functional homes, buildings and public facilities for people with disability, their families and carers.
We have a unique multi-disciplinary team that specialises in the design and delivery of accessible housing for people with disability. Our team has architects registered in Victoria, South Australia, New South Wales and Queensland, building designers, project managers, landscape and interior designers, occupational therapists, registered LHA assessors, qualified access consultants who are accredited members of ACAA (Association of Consultants in Access Consultants), OHS consultants and trained SDA Assessors.
We have a long history providing architectural solutions for people with disability. Since 2002 we have delivered over three hundred major projects for clients of the both the TAC and Worksafe Home Modification Programs. We embrace a client-focused and collaborative approach and understand that the best outcomes are achieved through working together with people with disability, their families, carers and occupational therapists.
Our portfolio of projects demonstrates our experience designing solutions for people with a broad spectrum of disabilities including physical, intellectual and extreme behavioural challenges.
Our design approach is to respond to the individual nature of the site and champion environmental sustainability through passive solar design and a selection of materials that are low maintenance with durable lifecycle. We understand the need for our clients to have low running costs as we work closely with consultants to ensure our projects have excellent energy performance. We are cognisant of managing building costs, drawing on extensive project experience we are judicious in the design to provide economical solutions and work with consultants to provide accurate cost plans.

Claire Oliver – Architect
MArch, BPD(Planning & Design), DipPM, Livable Housing Design Assessor
Tim Randall – Graduate of Architecture
BArchDes / MArc
Richard Barrack – Architect
FRAIA Architect
Mary Younger – Access Consultant
BArch Registered Architect, Registered LHA Assessor
Aaron Stowe – Manager, Architecture & Project Management
BDes(LandArch) / BSocSci / Dip PM
Lisa Ham – Architectural Draftsperson, Project Manager 
Nicla D’Argento – Architectural Assistant 
Nasrin Fattahi – Architectural Assistant
Architecture & Access’ client list includes the TAC, WorkSafe, the National Disability Insurance Scheme (NDIS), the National Disability Service, Youngcare, Yooralla, Able Australia, Housing Choices Australia, Department of Health and Human Services Victoria, local governments and private clients.
SDA (Specialist Disability Accommodation) Experience Existing Dwellings
Our team has been actively contributing to the SDA market since its inception. We have completed compliance audits and design assessments for over one hundred existing individual properties for community and disability housing providers. These assessments have been conducted by registered LHA assessors, architects and access consultants against the various SDA design criteria.
Following the compliance audits, we have worked with our clients to provide cost effective solutions to upgrade the existing dwellings to the current SDA design standards. This has led to over 30 existing properties now meeting SDA design category requirements. Project delivery has required close cooperation and client-responsive project management by all stakeholders to manage the relocation of residents while their homes have been upgraded.
Featured SDA Projects
Architecture & Access worked in close consultation with Yooralla, one of Victoria’s largest non-profit disability services organisations and Beyond Housing to design two, bespoke homes for local residents in rural Victoria.
The 3 and 4 bedroom Class 3 homes were designed to achieve the highest standard of classification in the Livable Housing Guidelines of ‘Platinum’ as well as the highest level category in the NDIA Specialist Disability Accommodation of ‘High Physical Support’.
The design emphasises livability through sustainable design, indoor-outdoor living spaces and plentiful north-facing glazing, creating light filled interiors. The low-line roof form allows deep eaves to shade the interior from the summer sun yet allow winter sun to penetrate for passive heating. The wrap around decking provides connection to the outside and garden directly from individual bedrooms, with the large north facing decking provided for communal use .
The design team worked closely with consultants to ensure cost efficiency in both the build as well as the running costs. The project features passive solar design, solar panels for heating and water storage
Home automation is incorporated to improve independence and safety for the residents. This includes communication systems in bedrooms and en-suites to the staff base, ensuring residents always have ability to contact the on-site staff. The design provides for future automation of a resident’s bedroom for doors, heating and cooling and operation of blinds. Entry doors can also be automated as the needs of the residents change over time.
The design process was consultative and collaborative with information evenings and workshops held with residents, families, carers and staff. Community engagement was undertaken with neighbours prior to the submission of the planning application to inform and listen to concerns.
Robust Homes
Architecture & Access has delivered two home modifications benchmarked against SDA ‘Robust’ design category. These homes were tailored to the unique individual specific requirements of the tenants. The residents are regarded be at the extreme end of the autism disorder spectrum and have significant behavioural challenges resulting in the destruction of their previous accommodation. Our team of architects and in-house occupational therapist worked in close collaboration with the NDIS and Department of Health and Human Services, together with treating care and support services, to design these homes for life. The design goal was to reduce the sensory triggers which lead to the behaviours of concern, create a homely environment that responded to the individuals’ needs and provide a safe working environment for care and support staff.
Membership to Industry Groups & Training
Architecture & Access is committed to sharing our knowledge and actively developing the industry to improve the built environment for people with disability. Our team members participated in the SDA Industry Reference Group to review and develop the recently released SDA Design Standards. One of our staff, an experienced trainer, is actively involved in the development of the SDA Assessor training and other team members contribute to training for the Certificate IV and Diploma of Access.
Architecture & Access are an associate member of PowerHousing and we regularly and actively participate in the Disability Housing Community of Practice.
Summary of Relevant Project Experience
- Design documentation, tender management and delivery of more than 350 major home modification projects for TAC and WorkSafe with consideration to individual client needs, recommendations of occupational therapists and application of the building code AS1428 as relevant to each project. (Multiple projects valued between $25K – 1M).
- Submission of more than 150 complex CAT4 home modification assessments for participants for funding under the National Disability Scheme. These include joint in-house Occupational Therapy Assessment and Building Construction Professional assessments.
- Design, documentation and project management of over 30 funded complex CAT4 home modifications under the NDIS
- Design and delivery of a custom-built home providing highly specialised accommodation for indviduals with high-level disability support needs, including the design and delivery of amenities for 24-hour carer and support workers.
- The provision of services to RIPL projects in reviewing documentation for assessment against the Livable Housing Guidelines and signing off completed projects.
- Design documentation and project delivery of access upgrades to public buildings for numerous local governments including City of Melbourne, City of Yarra, City of Darebin, City of Wyndham, City of Port Phillip and others.
- The provision of Access Consulting services to various groups and SDA projects in Victoria, NSW, SA and Queensland.
Innovation
Architecture & Access is committed to continual improvement in our processes and design.
We are able to offer a placemaking approach to new SDA projects. Our team is experienced in community engagement and models of codesign and we believe the best project outcomes occur when these methodologies are employed from the early stages of the design process. Listening to people with disability and their families, carers and support staff can lead to the best design outcomes.
Following on from our experience of design and documentation for temporary building structures for events including The Australian Tennis Open, the Spring Horse Racing Carnival and shipping container projects, Architecture & Access is currently exploring models of prefabricated and portable SDA housing.
This form of modular development is currently being designed to suit individual units and ancillary dwellings which can be incorporated into larger group homes, enabling scalability for varying sites and locations.
